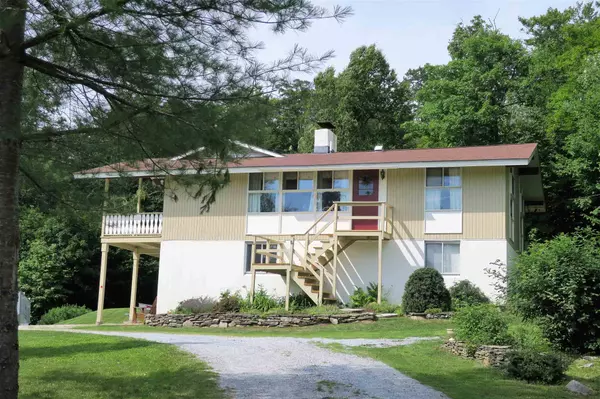Bought with Sarah Nichols • William Raveis Winhall
$335,000
$349,000
4.0%For more information regarding the value of a property, please contact us for a free consultation.
24 Bromley Forest RD Winhall, VT 05340
4 Beds
2 Baths
1,954 SqFt
Key Details
Sold Price $335,000
Property Type Single Family Home
Sub Type Single Family
Listing Status Sold
Purchase Type For Sale
Square Footage 1,954 sqft
Price per Sqft $171
MLS Listing ID 4820664
Sold Date 06/10/21
Style Chalet
Bedrooms 4
Full Baths 1
Three Quarter Bath 1
Construction Status Existing
Year Built 1975
Annual Tax Amount $5,277
Tax Year 2020
Lot Size 0.920 Acres
Acres 0.92
Property Sub-Type Single Family
Property Description
If you are looking for a convenient location between Manchester and the ski areas, this hilltop Bromley Forest chalet offers a choice of lifestyles and expansion possibilities. The open landscaped lot abuts National Forest Land and reveals winter panoramic southern and western views. The existing 4 bedroom, 2 bath chalet living area can easily be expanded. A 5-bedroom mound wastewater system was installed so that the 30' x 25' space, plumbed for efficiency kitchen and bathroom, over the two-car garage could be finished as a separate apartment or spacious master suite. The ground level entry has a family room with wood stove, floating engineered wood flooring, a guest bedroom and hallway ¾ bath, office, and utility/laundry room. The upper main level has vaulted ceilings throughout. The living room with wood burning fireplace boasts a true wall of windows to capture glowing western sunsets beyond the covered deck, which is a summertime delight. The eat in kitchen has the southern views and a balcony with stairs to the surrounding lawn. 3 more bedrooms and a full bath complete this living level. The 10 feet ceiling attached garage has workshop space. If this is not enough there are 2 additional equipment storage sheds and a separate woodshed. As a full time or second home or a haven from the world, this property is an invitation to life in Vermont.
Location
State VT
County Vt-bennington
Area Vt-Bennington
Zoning Residential
Interior
Interior Features Ceiling Fan, Fireplace - Screens/Equip, Fireplace - Wood, Fireplaces - 2, Hearth, Kitchen/Dining, Storage - Indoor, Vaulted Ceiling, Laundry - Basement
Heating Oil
Cooling None
Flooring Carpet, Laminate, Wood
Equipment Smoke Detectr-Batt Powrd, Stove-Wood, Generator - Standby
Exterior
Exterior Feature Stucco, T1-11
Parking Features Attached
Garage Spaces 2.0
Utilities Available Phone, Cable, DSL
Roof Type Shingle
Building
Lot Description Landscaped, Level, Mountain View, Open, Sloping, Subdivision, View, Wooded
Story 2
Foundation Block, Concrete, Slab - Concrete
Sewer Mound
Water Drilled Well
Construction Status Existing
Schools
Elementary Schools Choice
Middle Schools Choice
High Schools Choice
School District Bennington/Rutland
Read Less
Want to know what your home might be worth? Contact us for a FREE valuation!

Our team is ready to help you sell your home for the highest possible price ASAP






