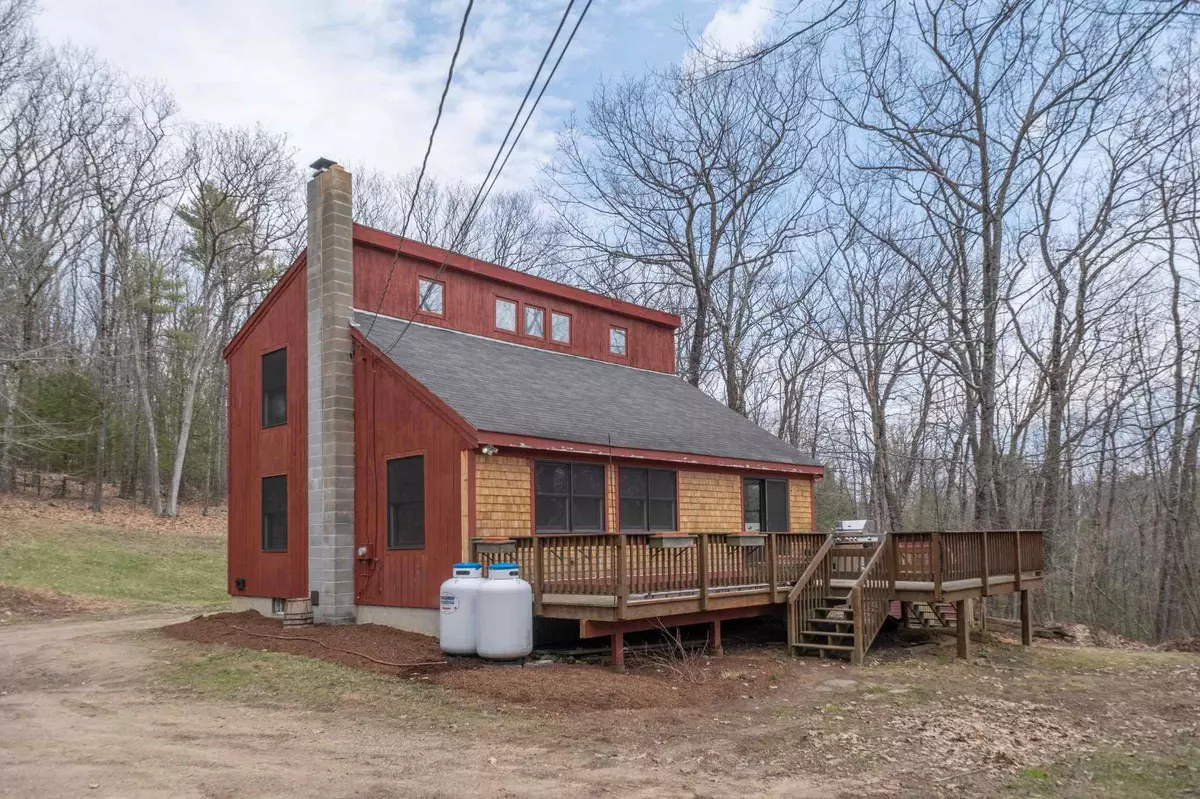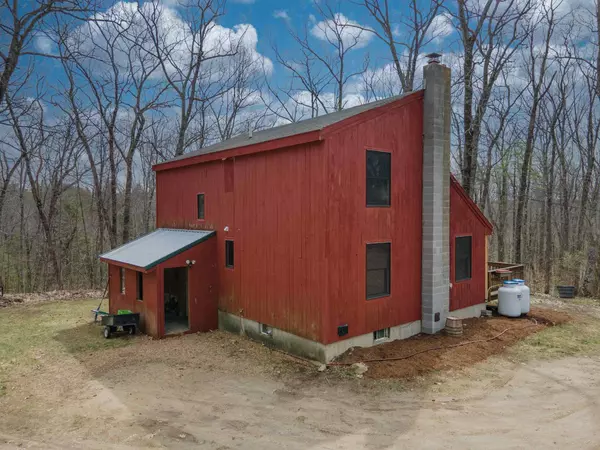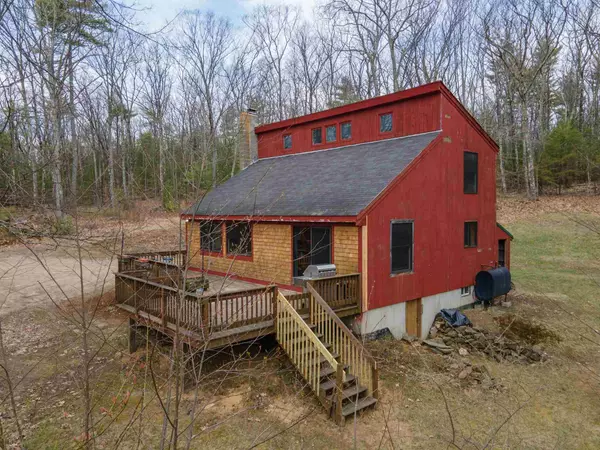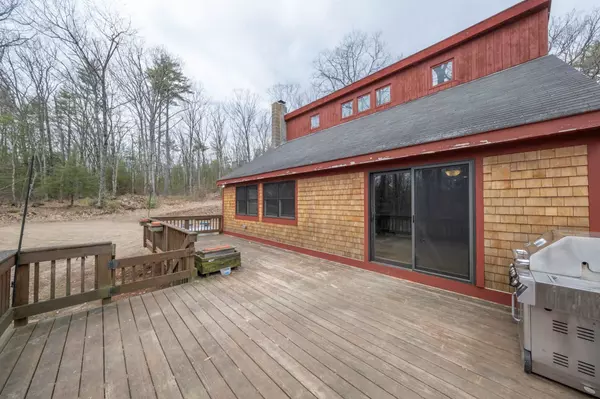Bought with Jim Albert • Buyer's Brokers of the Seacoast
$317,000
$290,000
9.3%For more information regarding the value of a property, please contact us for a free consultation.
60 Ayers RD Northfield, NH 03276
3 Beds
2 Baths
1,360 SqFt
Key Details
Sold Price $317,000
Property Type Single Family Home
Sub Type Single Family
Listing Status Sold
Purchase Type For Sale
Square Footage 1,360 sqft
Price per Sqft $233
MLS Listing ID 4856893
Sold Date 05/27/21
Style Cape,Modern Architecture
Bedrooms 3
Full Baths 1
Three Quarter Bath 1
Construction Status Existing
Year Built 1982
Annual Tax Amount $3,898
Tax Year 2019
Lot Size 6.290 Acres
Acres 6.29
Property Sub-Type Single Family
Property Description
This cozy home nestled on the hill can be your everyday getaway! Located in the heart of NH this property is a short drive to the mountains and lakes region, only 7 minutes to exit 18 on interstate 93. Commuters can quickly travel to Concord, Manchester, Nashua or Boston in under 1.5 hours. It boasts over 6 acres abutting state forest on the eastern boundary. Three decent sized bedrooms and two bathrooms give you options for family or guests and the open concept living/dining area makes it entertainment friendly. Working from home these days? No worries! Internet is serviced by Comcast and the cell service is great! The full basement gives ample storage or work space, enjoy bbq from your large deck and watch the wildlife meandering in the mature stand of red oak and other various hardwoods. PLEASE HAVE OFFERS SUBMITTED BY 5PM MONDAY 4/26.
Location
State NH
County Nh-merrimack
Area Nh-Merrimack
Zoning CONSVC
Rooms
Basement Entrance Walkout
Basement Concrete, Concrete Floor, Full, Unfinished, Walkout, Interior Access, Exterior Access, Stairs - Basement
Interior
Interior Features Cathedral Ceiling, Hearth, Living/Dining, Wood Stove Hook-up, Laundry - Basement
Heating Gas - LP/Bottle
Cooling None
Flooring Laminate, Slate/Stone, Wood
Equipment Stove-Wood
Exterior
Exterior Feature Wood Siding
Garage Description Driveway, On-Site, Parking Spaces 6+, Unpaved
Utilities Available Cable, Gas - LP/Bottle
Waterfront Description No
View Y/N No
Water Access Desc No
View No
Roof Type Shingle - Asphalt
Building
Lot Description Country Setting, Hilly, Wooded
Story 2
Foundation Concrete
Sewer Private
Water Drilled Well, Private
Construction Status Existing
Schools
Elementary Schools Union Sanborn Elementary
Middle Schools Winnisquam Middle School
High Schools Winnisquam High School
School District Winnisquam Regional
Read Less
Want to know what your home might be worth? Contact us for a FREE valuation!

Our team is ready to help you sell your home for the highest possible price ASAP






