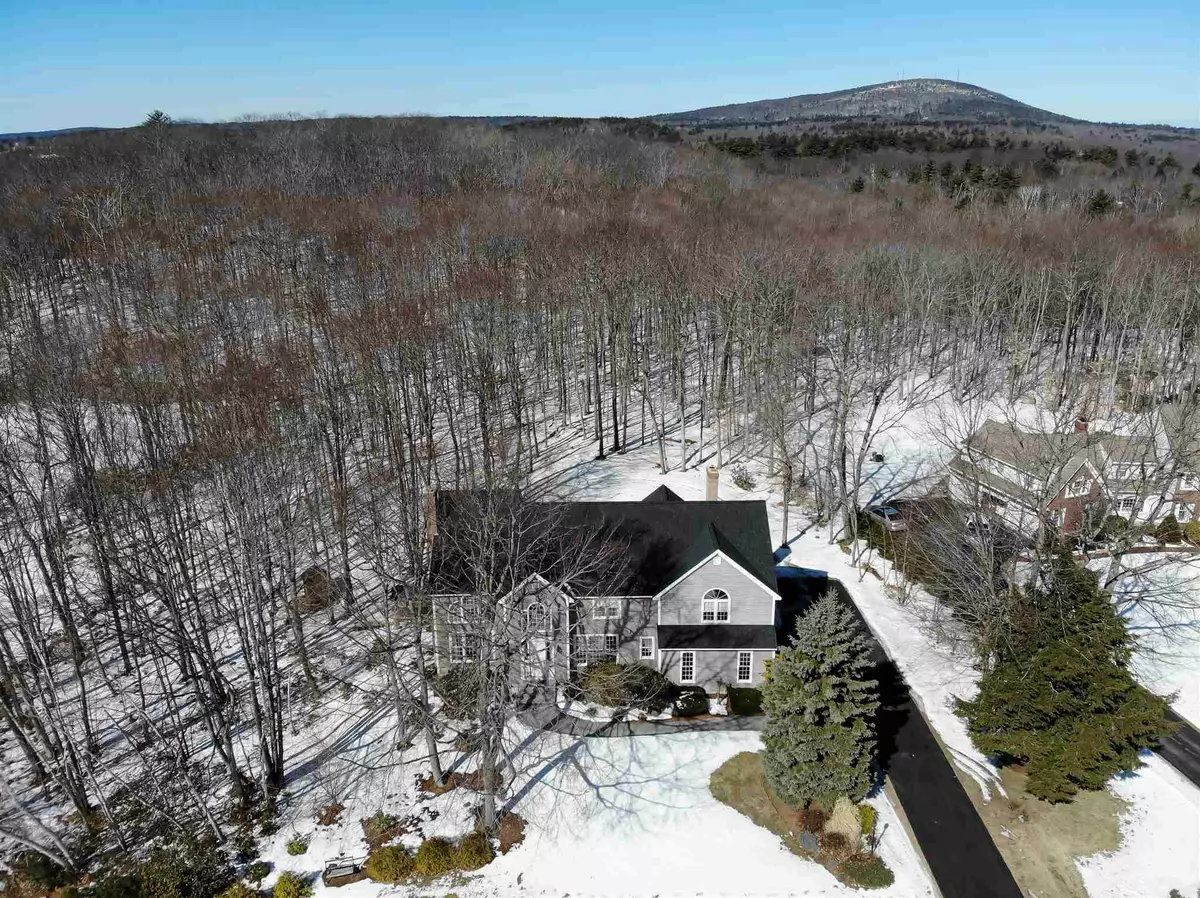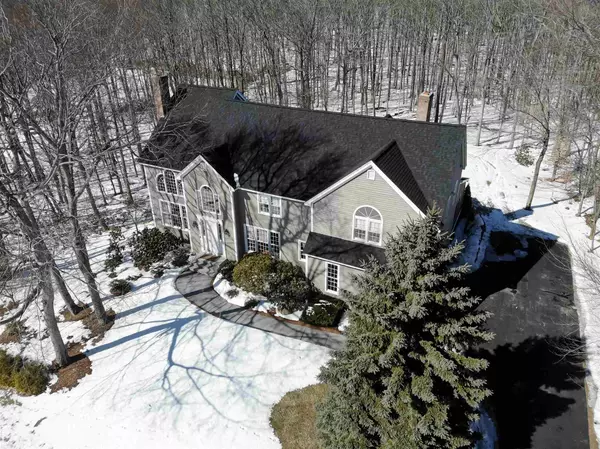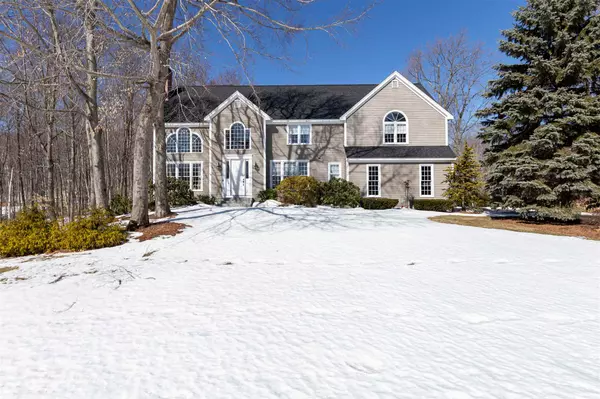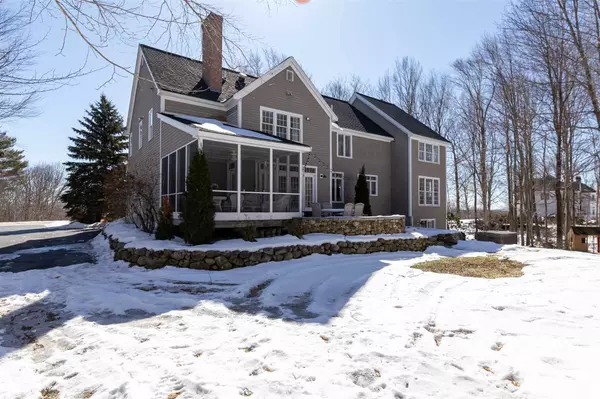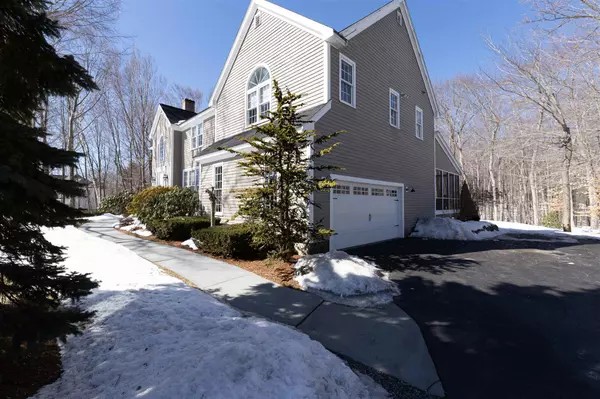Bought with Mary Serafini • Coldwell Banker Realty Westford MA
$820,000
$773,000
6.1%For more information regarding the value of a property, please contact us for a free consultation.
46 Hawk DR Bedford, NH 03110
4 Beds
5 Baths
4,222 SqFt
Key Details
Sold Price $820,000
Property Type Single Family Home
Sub Type Single Family
Listing Status Sold
Purchase Type For Sale
Square Footage 4,222 sqft
Price per Sqft $194
Subdivision Powder Hill
MLS Listing ID 4850260
Sold Date 05/07/21
Style Colonial
Bedrooms 4
Full Baths 3
Half Baths 1
Three Quarter Bath 1
Construction Status Existing
Year Built 1993
Annual Tax Amount $12,438
Tax Year 2020
Lot Size 1.600 Acres
Acres 1.6
Property Sub-Type Single Family
Property Description
Welcome to this beautiful Powder Hill custom Colonial built by Chiocca Homes known for their excellence & uncompromised quality appointments. This home joins elegance with livability, generous room sizes, soaring ceilings, custom wood moldings, large windows & abundant natural light. The rooms flow seamlessly beginning with a large foyer & formal 2 story living room bathed in the glow of the FRPL. The formal dining room is generous & tastefully appointed. The great room joins the kitchen and family rooms and is where the family comes together. The kitchen offers granite counters, breakfast bar, large dinette & built-in desk. The fireplaced family room w/ French doors provides access to the Granite patio & screened porch. A home office with built in bookshelf & credenza is located off the kitchen. All hard wood throughout the first floor. On the upper level there are 4 bedrooms: A Master en suite, a second en suite bedroom perfect for guests or au pair & two more generous bedrooms that share a Jack and Jill. For add'l living space, a finished lower level offers a ¾ Bath, in home gym, play room with Pellet stove & sliders for access to the new deck and hot tub. Newer roof, driveway & garage doors. All of the mechanicals have been replaced w/ more efficient models. Outdoor space includes Granite patio & walks, new deck w/ hot tub, lushly irrigated lawn/gardens and a screened porch. Close prox to award winning schools, airport, major hwys. Showings begin on Saturday 3/13.
Location
State NH
County Nh-hillsborough
Area Nh-Hillsborough
Zoning Res
Rooms
Basement Entrance Walkout
Basement Climate Controlled, Daylight, Finished, Full, Partially Finished, Stairs - Interior, Storage Space, Walkout, Interior Access, Stairs - Basement
Interior
Interior Features Central Vacuum, Attic, Cathedral Ceiling, Cedar Closet, Ceiling Fan, Dining Area, Draperies, Fireplace - Wood, Fireplaces - 2, Hearth, Hot Tub, Kitchen Island, Kitchen/Family, Laundry Hook-ups, Lighting - LED, Primary BR w/ BA, Natural Light, Storage - Indoor, Vaulted Ceiling, Walk-in Closet, Laundry - 2nd Floor
Heating Oil
Cooling Central AC
Flooring Carpet, Ceramic Tile, Hardwood
Equipment Irrigation System, Radon Mitigation, Stove-Pellet, Generator - Portable
Exterior
Exterior Feature Clapboard
Parking Features Under
Garage Spaces 2.0
Garage Description Driveway, Garage, Paved
Utilities Available Cable, Internet - Cable, Multi Phone Lines
Roof Type Shingle - Architectural
Building
Lot Description Country Setting, Landscaped, Level, Mountain View, View, Wooded
Story 2
Foundation Concrete, Poured Concrete
Sewer 1500+ Gallon, Private
Water Public
Construction Status Existing
Schools
Elementary Schools Riddle Brook Elem
Middle Schools Ross A Lurgio Middle School
High Schools Bedford High School
School District Bedford Sch District Sau #25
Read Less
Want to know what your home might be worth? Contact us for a FREE valuation!

Our team is ready to help you sell your home for the highest possible price ASAP


