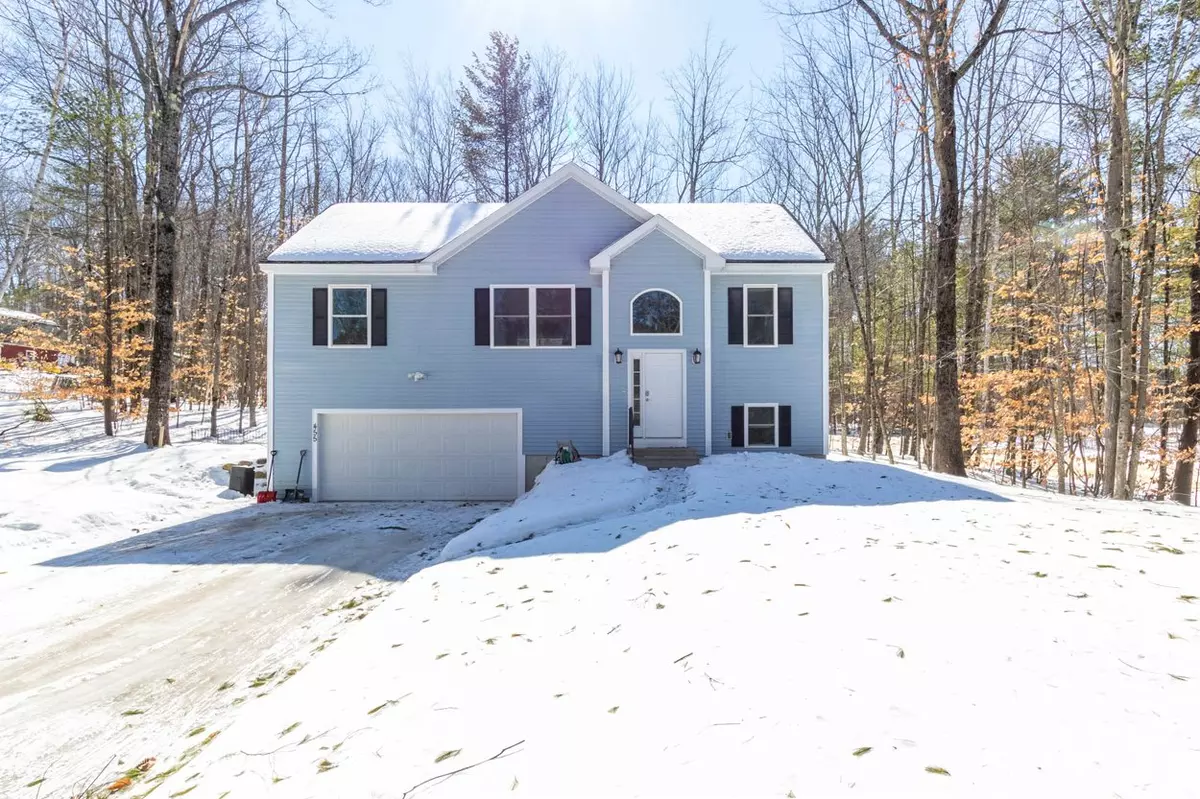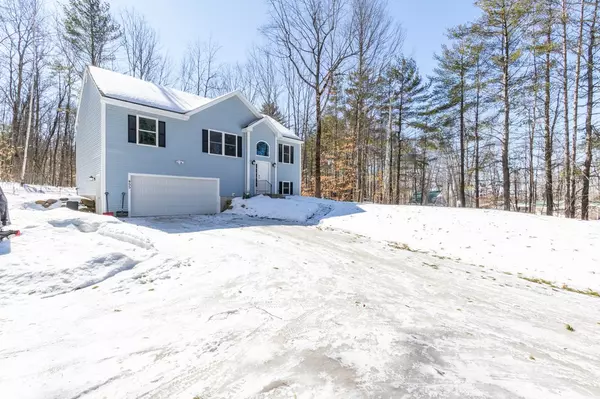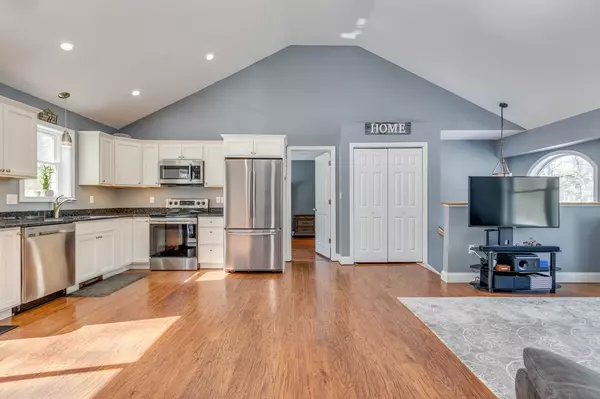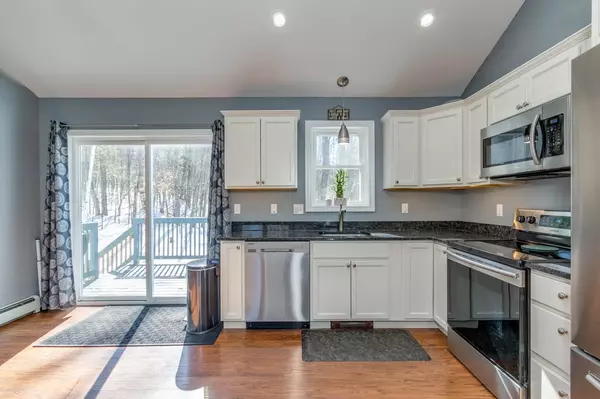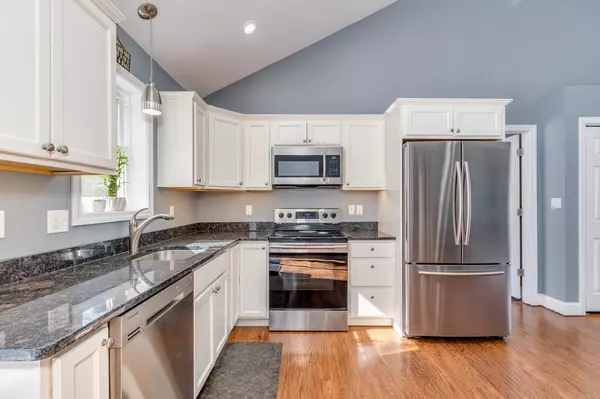Bought with Elizabeth Stewart • KW Coastal and Lakes & Mountains Realty/Meredith
$336,000
$334,900
0.3%For more information regarding the value of a property, please contact us for a free consultation.
455 Bean Hill RD Northfield, NH 03276
3 Beds
2 Baths
1,481 SqFt
Key Details
Sold Price $336,000
Property Type Single Family Home
Sub Type Single Family
Listing Status Sold
Purchase Type For Sale
Square Footage 1,481 sqft
Price per Sqft $226
MLS Listing ID 4849409
Sold Date 04/23/21
Style Raised Ranch
Bedrooms 3
Full Baths 2
Construction Status Existing
Year Built 2017
Annual Tax Amount $5,003
Tax Year 2019
Lot Size 0.820 Acres
Acres 0.82
Property Sub-Type Single Family
Property Description
This is the one you have been waiting for! This gorgeous 3 bed, 2 bath Raised Ranch home is less than 4 years old and is in great condition. The main floor features a bright and sunny open concept living/ dining and kitchen space with cathedral ceilings. The kitchen boasts stainless steel appliances and granite counters with a sliding door that leads to the back deck. Great floor plan with the master bedroom suite on one side of the home offering a walk-in closet, laundry, and 3/4 bathroom. Two ample sized additional bedrooms and a full guest bathroom on the opposite side of the home. The basement is finished and is a perfect space for a bonus room or additional bedroom. Two-car garage offers direct entry thru the basement. Conveniently situated only a few minutes off of I-93 and less than 20 minutes north of Concord. Don't wait, this one will not last long! Showings begin with Open House Saturday 3/6/2021 from 10-2 PM and Sunday (3/7/2021) from 11-1:30 PM. Offers due Monday 3/8/2021 at 6 PM.
Location
State NH
County Nh-merrimack
Area Nh-Merrimack
Zoning R1SF S
Rooms
Basement Entrance Interior
Basement Finished, Storage Space, Interior Access
Interior
Interior Features Cathedral Ceiling, Ceiling Fan, Dining Area, Kitchen/Dining, Kitchen/Family, Kitchen/Living, Primary BR w/ BA, Laundry - 1st Floor
Heating Gas - LP/Bottle
Cooling None
Flooring Laminate
Exterior
Exterior Feature Vinyl Siding
Parking Features Attached
Garage Spaces 2.0
Utilities Available Internet - Cable
Roof Type Shingle - Architectural
Building
Lot Description Landscaped, Level
Story 1
Foundation Concrete
Sewer Septic
Water Drilled Well
Construction Status Existing
Schools
Elementary Schools Union Sanborn Elementary
Middle Schools Winnisquam Middle School
High Schools Winnisquam High School
School District Winnisquam Regional
Read Less
Want to know what your home might be worth? Contact us for a FREE valuation!

Our team is ready to help you sell your home for the highest possible price ASAP


