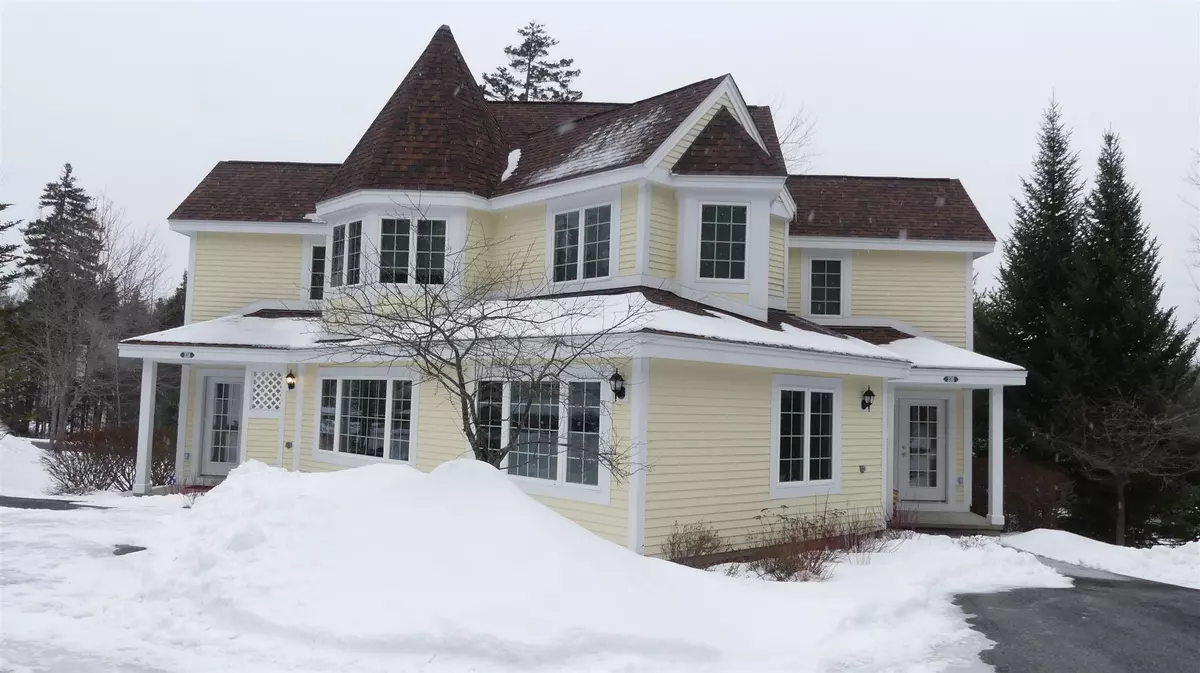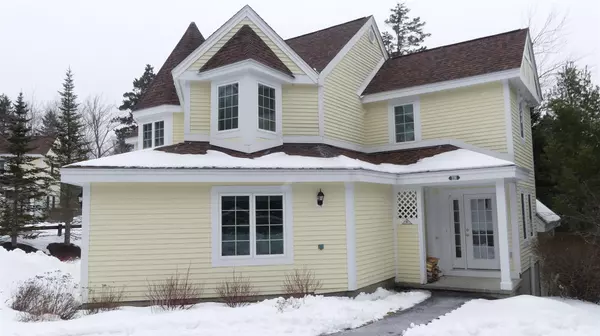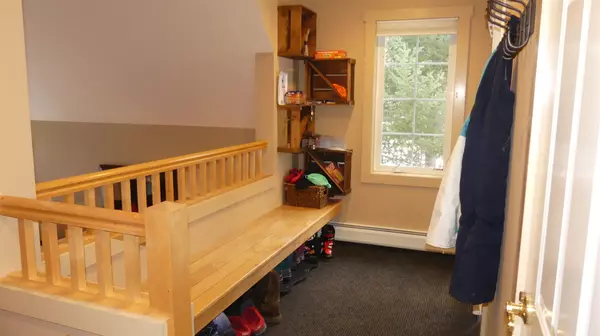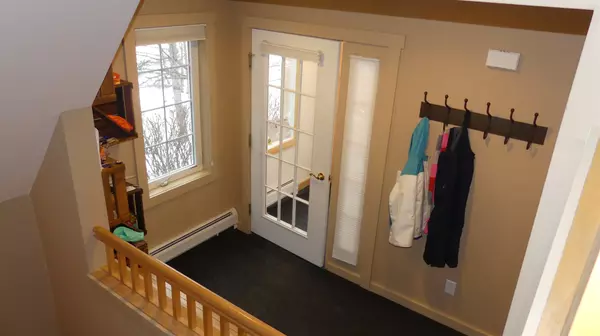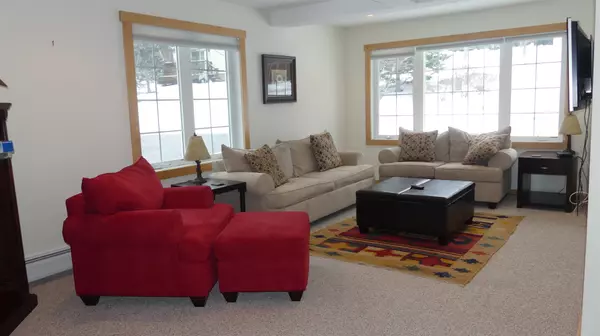Bought with Richard Caplan • Deerfield Valley Real Estate
$330,000
$339,000
2.7%For more information regarding the value of a property, please contact us for a free consultation.
33B Kingswood RD Dover, VT 05356
3 Beds
3 Baths
2,000 SqFt
Key Details
Sold Price $330,000
Property Type Condo
Sub Type Condo
Listing Status Sold
Purchase Type For Sale
Square Footage 2,000 sqft
Price per Sqft $165
Subdivision Kingswood
MLS Listing ID 4843711
Sold Date 04/05/21
Style Multi-Level,Townhouse,Walkout Lower Level
Bedrooms 3
Full Baths 3
Construction Status Existing
HOA Fees $744/qua
Year Built 2005
Annual Tax Amount $6,327
Tax Year 2020
Property Sub-Type Condo
Property Description
Wonderful Kingswood townhome. First level with sliders to a deck, vaulted ceiling, multi sided fireplace with river rock stone veneer, kitchen w/ granite counters, stainless steel appliances, lots of windows and kitchen island. Enter through a covered porch with wood and ski storage to an air lock mudroom with a large bench for booting up. Large den on second level along with a master suite. Two additional bedrooms on the third level with full bath. Exterior is nicely landscaped, paved drive, snowmobile friendly with direct VAST access and club house with all the amenities and large pool. Being sold furnished. Easy access, just down the road to both Mount Snow and The Hermitage Club at Haystack.
Location
State VT
County Vt-windham
Area Vt-Windham
Zoning Residential
Rooms
Basement Entrance Walkout
Basement Finished, Full, Stairs - Interior, Walkout, Interior Access, Exterior Access
Interior
Interior Features Blinds, Ceiling Fan, Dining Area, Fireplace - Wood, Fireplaces - 1, Kitchen Island, Primary BR w/ BA, Natural Woodwork, Pool - Indoor, Vaulted Ceiling, Window Treatment
Heating Gas - LP/Bottle
Cooling None
Flooring Carpet, Tile, Wood
Exterior
Exterior Feature Clapboard, Wood
Garage Description Parking Spaces 2
Utilities Available Phone, Cable - Available, Gas - LP/Bottle, High Speed Intrnt -Avail, Telephone Available
Amenities Available Club House, Exercise Facility, Master Insurance, Playground, Landscaping, Basketball Court, Common Acreage, Hot Tub, Pool - In-Ground, Sauna, Snow Removal, Trash Removal
Roof Type Shingle - Asphalt
Building
Lot Description Condo Development, Country Setting, Landscaped, PRD/PUD, Ski Area, Trail/Near Trail
Story 3
Foundation Concrete
Sewer Public
Water Community
Construction Status Existing
Read Less
Want to know what your home might be worth? Contact us for a FREE valuation!

Our team is ready to help you sell your home for the highest possible price ASAP


