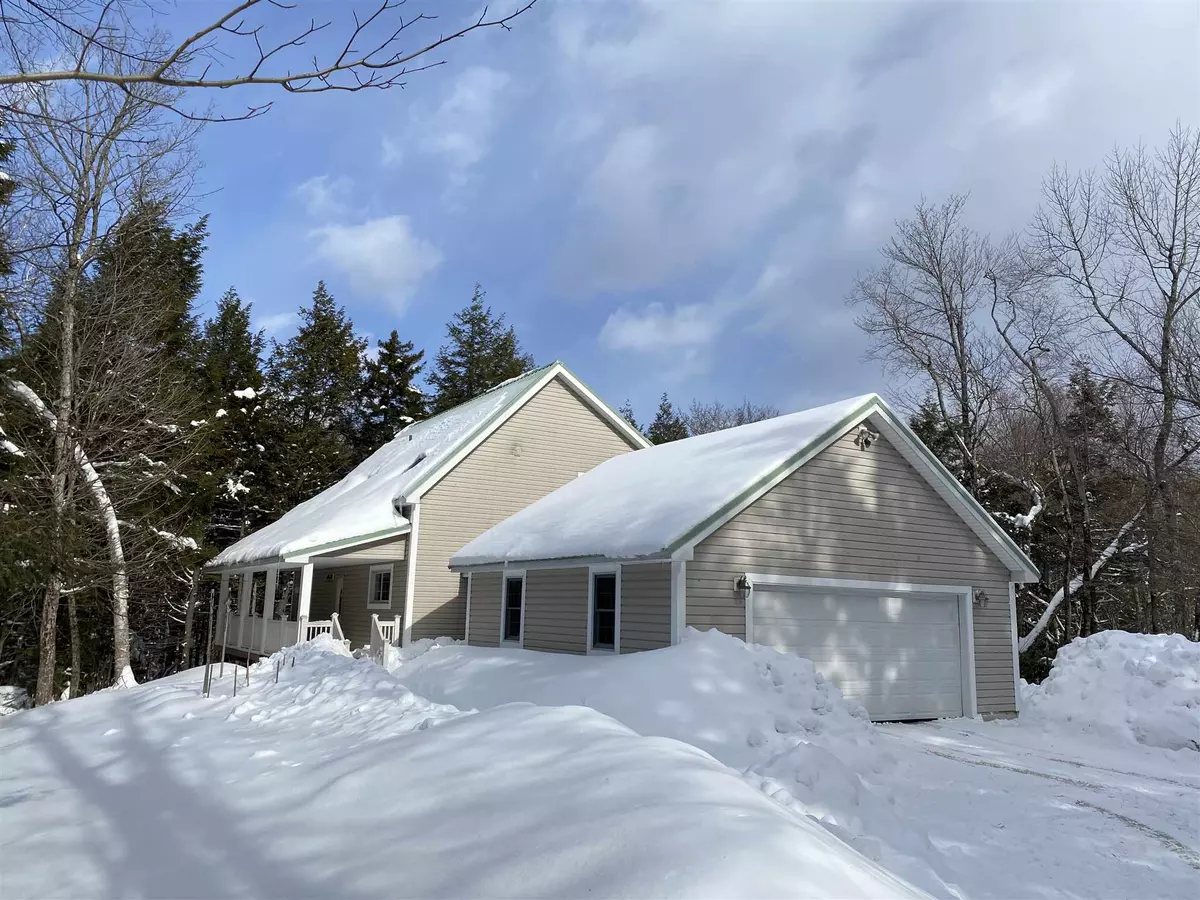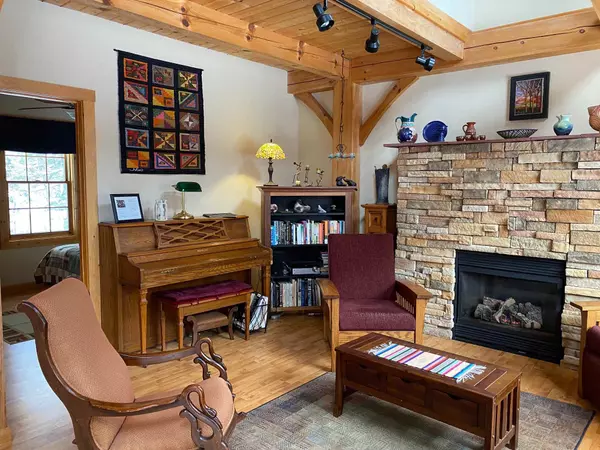Bought with Melissa Nebelski • Skihome Realty
$385,000
$359,000
7.2%For more information regarding the value of a property, please contact us for a free consultation.
575 Burrington Hill RD Whitingham, VT 05361
3 Beds
3 Baths
2,290 SqFt
Key Details
Sold Price $385,000
Property Type Single Family Home
Sub Type Single Family
Listing Status Sold
Purchase Type For Sale
Square Footage 2,290 sqft
Price per Sqft $168
MLS Listing ID 4846919
Sold Date 04/02/21
Style Cape,Contemporary
Bedrooms 3
Full Baths 2
Half Baths 1
Construction Status Existing
Year Built 2004
Annual Tax Amount $6,519
Tax Year 2020
Lot Size 10.460 Acres
Acres 10.46
Property Sub-Type Single Family
Property Description
Beautiful post and beam home privately sited from the paved roadway on ten plus acres. Easy access to the country village of Jacksonville, nearby Lake Sadawga for kayaking, canoeing and Lake Whitingham for motorboating. Lovely front covered porch and spacious deck overlooking a private yard are perfect for entertaining in any weather. The interior showcases gorgeous timberframe beams throughout the home, living and dining with soaring vaulted ceilings, gas fireplace invites all to gather, half bath off front hall entry, main floor bedroom, kitchen has a large breakfast bar, gas range, track lighting and pantry closet. Convenient mudroom entry from the two-car garage, with laundry area and direct access to the front yard. There are two bedrooms on the second floor, the master bedroom has open loft space and private bath with double sinks, jacuzzi tub and shower, and full bath. Newly completed lower level family room with french doors that open to the backyard, bonus room perfect for overflow sleeping space, plus a good size workshop, interior storage room and utility room. This home has it all, a great floor plan, radiant heat, carefree vinyl siding, and recently replaced metal roof.
Location
State VT
County Vt-windham
Area Vt-Windham
Zoning rural residential
Rooms
Basement Entrance Interior
Basement Concrete Floor, Daylight, Finished, Full, Insulated, Partially Finished, Stairs - Interior, Storage Space, Walkout, Interior Access, Exterior Access
Interior
Interior Features Cathedral Ceiling, Ceiling Fan, Dining Area, Fireplace - Gas, Fireplaces - 1, Kitchen Island, Kitchen/Dining, Living/Dining, Primary BR w/ BA, Natural Light, Natural Woodwork, Skylight, Vaulted Ceiling, Whirlpool Tub, Laundry - 1st Floor
Heating Gas - LP/Bottle
Cooling None
Flooring Ceramic Tile, Laminate, Wood
Equipment CO Detector, Smoke Detector
Exterior
Exterior Feature Vinyl, Vinyl Siding
Parking Features Attached
Garage Spaces 2.0
Utilities Available High Speed Intrnt -Avail, Telephone At Site
Roof Type Metal
Building
Lot Description Country Setting, Secluded, Sloping, Stream, Wooded
Story 2.5
Foundation Concrete, Insulated Concrete Forms, Poured Concrete
Sewer Septic
Water Drilled Well
Construction Status Existing
Schools
Elementary Schools Deerfield Valley Elem. Sch
Middle Schools Twin Valley Middle School
High Schools Twin Valley High School
Read Less
Want to know what your home might be worth? Contact us for a FREE valuation!

Our team is ready to help you sell your home for the highest possible price ASAP






