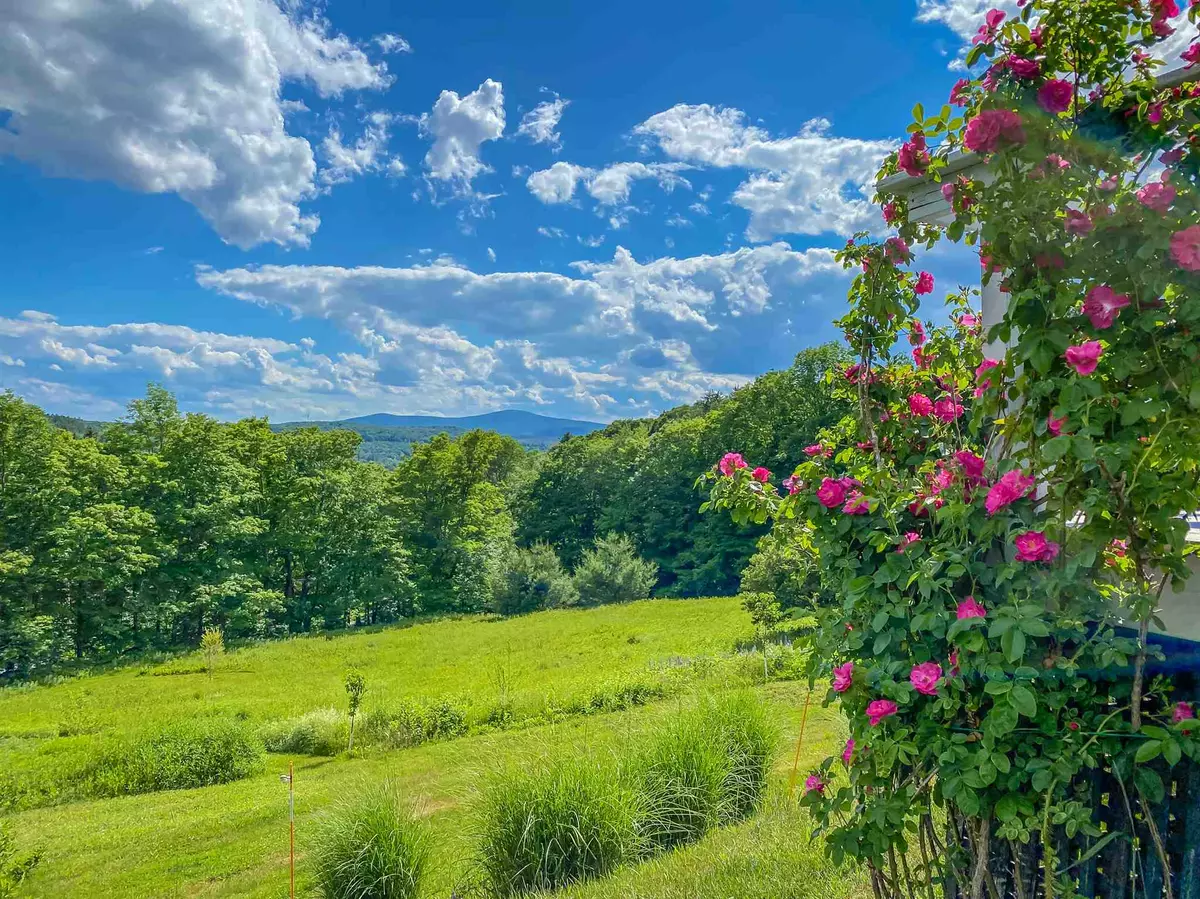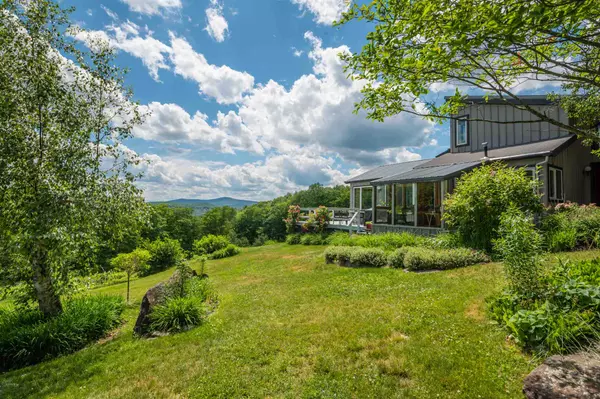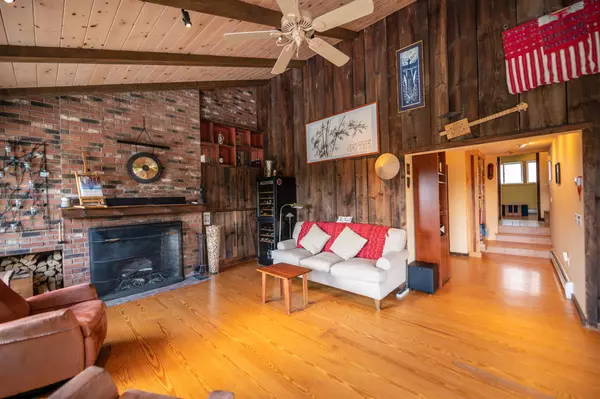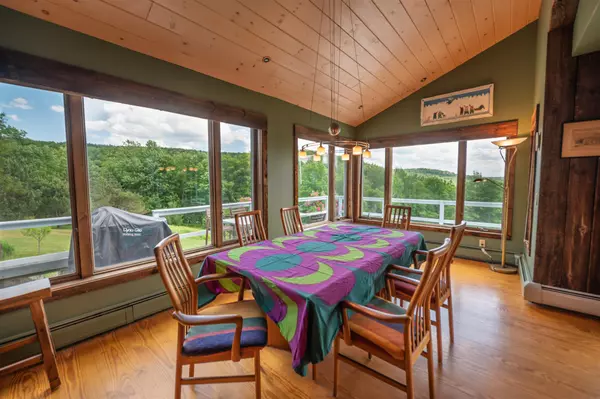Bought with Victoria Woods • Brattleboro Area Realty
$650,000
$673,500
3.5%For more information regarding the value of a property, please contact us for a free consultation.
184 Stowe Hill RD Wilmington, VT 05363
4 Beds
4 Baths
2,947 SqFt
Key Details
Sold Price $650,000
Property Type Single Family Home
Sub Type Single Family
Listing Status Sold
Purchase Type For Sale
Square Footage 2,947 sqft
Price per Sqft $220
MLS Listing ID 4813185
Sold Date 03/26/21
Style Contemporary,Farmhouse
Bedrooms 4
Full Baths 3
Half Baths 1
Construction Status Existing
Year Built 1975
Annual Tax Amount $10,032
Tax Year 2018
Lot Size 6.000 Acres
Acres 6.0
Property Sub-Type Single Family
Property Description
Perched on a pastoral hillside overlooking the Deerfield Valley, sits this stunning custom contemporary farmhouse on 6 acres. The home is on scenic Stowe Hill Road, with a paved private drive, and easy access to the country village of Wilmington for shopping and dining, nearby boating lakes, and the Mount Snow ski resort. Renowned architect Rod Williams designed this home to take full advantage of the southern exposure and magnificent views from every room. Take in sunset colors from your kitchen and sun porch, snowy winter vistas from your dining and living rooms, or spectacular Vermont foliage from each of the four bedrooms. Features include an open concept floor plan with bright kitchen, large pantry, and breakfast porch, vaulted living room with exposed rustic barnboard accents, a wood burning fireplace, and custom built ins, a main floor master suite with office space, walk in closet, jetted tub, tiled dual head shower, and double vanity, spacious laundry and garden mudroom, guest foyer, bonus theater/media room, vaulted upstairs bedrooms, a private guest suite, wraparound deck perfect for entertaining or watching the town fireworks, and 3 car garage. The property showcases tremendous custom stonework, a large pond, beautiful pasture encircled by mature maple trees, a barn for wood and toy storage, extensive perennial gardens, wired for pet fence around the full parcel, and the list goes on. 40mbps Verizon hotspot.
Location
State VT
County Vt-windham
Area Vt-Windham
Zoning Residential
Rooms
Basement Entrance Interior
Basement Crawl Space
Interior
Interior Features Cathedral Ceiling, Ceiling Fan, Dining Area, Fireplace - Wood, Fireplaces - 1, In-Law Suite, Kitchen Island, Living/Dining, Primary BR w/ BA, Natural Light, Natural Woodwork, Skylight, Vaulted Ceiling, Laundry - 1st Floor
Heating Gas - LP/Bottle
Cooling None
Flooring Tile, Wood
Exterior
Exterior Feature Wood
Parking Features Attached
Garage Spaces 3.0
Utilities Available High Speed Intrnt -Avail
Roof Type Metal
Building
Lot Description Field/Pasture, Level, Mountain View, Pond, Pond Frontage, View, Water View
Story 2
Foundation Concrete
Sewer Septic
Water Drilled Well
Construction Status Existing
Read Less
Want to know what your home might be worth? Contact us for a FREE valuation!

Our team is ready to help you sell your home for the highest possible price ASAP






