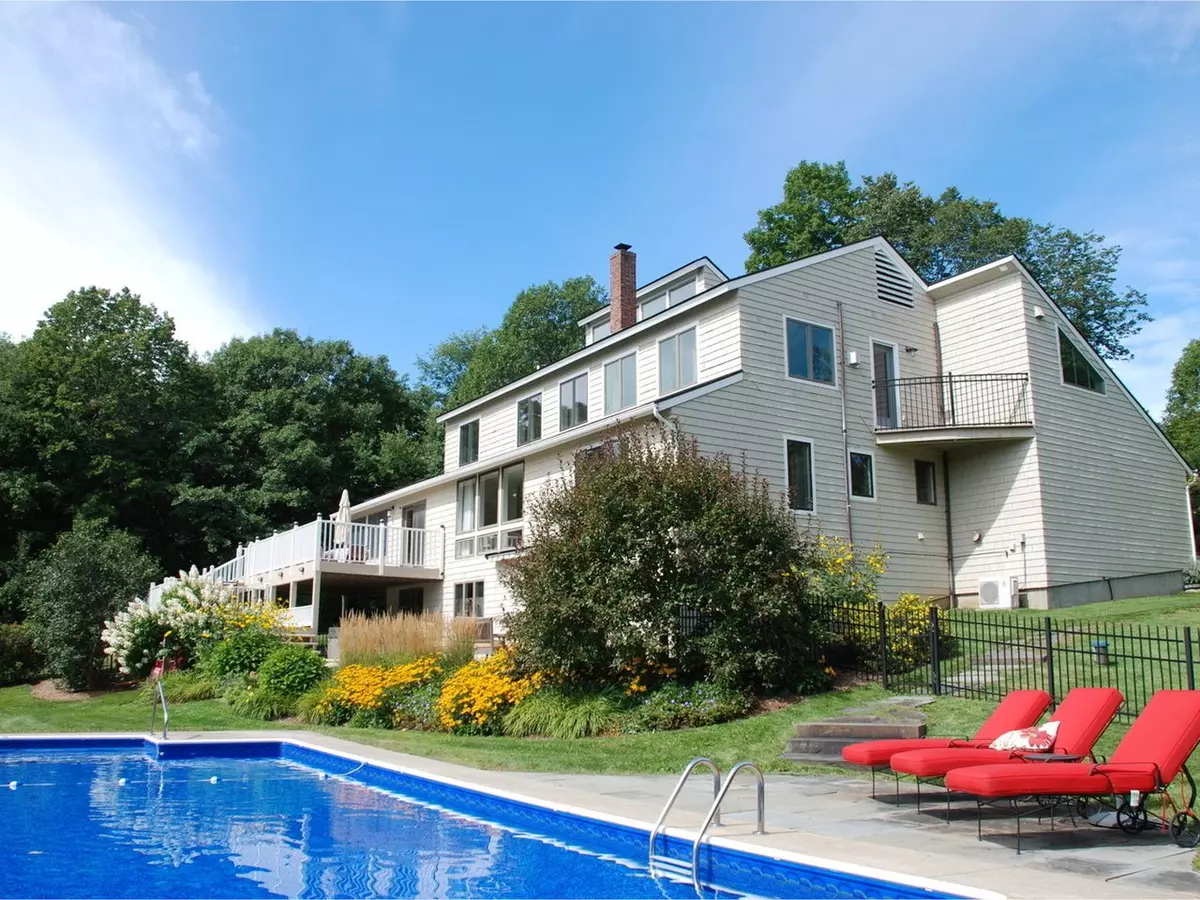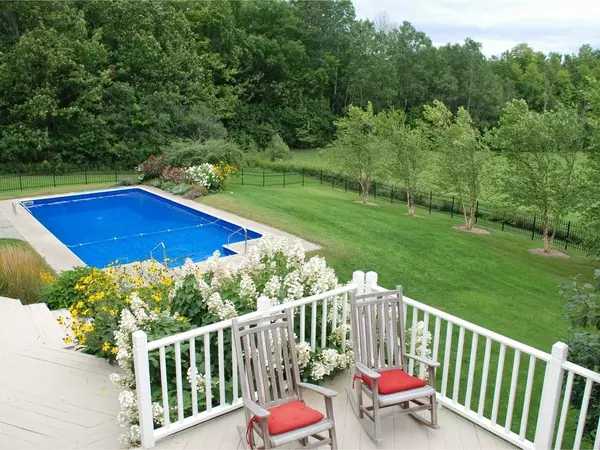Bought with Michael Wurth • Real Estate Associates, LLC
$875,000
$899,000
2.7%For more information regarding the value of a property, please contact us for a free consultation.
217 Heather LN Shelburne, VT 05482
3 Beds
4 Baths
4,042 SqFt
Key Details
Sold Price $875,000
Property Type Single Family Home
Sub Type Single Family
Listing Status Sold
Purchase Type For Sale
Square Footage 4,042 sqft
Price per Sqft $216
Subdivision Ledgemere
MLS Listing ID 4826900
Sold Date 03/16/21
Style Contemporary
Bedrooms 3
Full Baths 2
Half Baths 1
Three Quarter Bath 1
Construction Status Existing
HOA Fees $125/ann
Year Built 1985
Annual Tax Amount $12,892
Tax Year 2020
Lot Size 3.870 Acres
Acres 3.87
Property Sub-Type Single Family
Property Description
This updated contemporary sits on a 3.8 acre lot tucked off the road behind a grove of trees with acres of adjacent common land making it feel like a much bigger lot. It offers privacy & seclusion on a small cul-de-sac within 7 minutes of Shelburne Village. Perennial gardens surround the home and add a beautiful backdrop for the inviting pool area. With southern exposure, large decks & patios, this home is made for entertaining and enjoying the outside. Inside the home, there have been extensive updates & improvements over the years. An open kitchen/family space with southern exposure is flooded with light most of the day. The kitchen has a large island, custom cabinets, tons of storage, granite countertops & separate beverage center. The vaulted sunroom with wall-mounted gas fireplace is an inviting separate place to enjoy late afternoon sun any time of year. A first floor bedroom suite offers flexible living options. And the renovated mudroom with laundry closet, storage cubbies & built-ins keeps everything organized. Upstairs, the open vaulted hall is large enough for a home office or study. The vaulted master suite boasts a gas stove, a private balcony and a beautiful updated master bath. Another bedroom and 23' bonus room with skylights complete the 2nd floor. The expansive finished walkout lower level offers more flexible space. Outside, a multi-level deck and patio space with retractable awning overlook the pool and grounds. Intermittent noise from shooting range.
Location
State VT
County Vt-chittenden
Area Vt-Chittenden
Zoning RL
Rooms
Basement Entrance Interior
Basement Climate Controlled, Crawl Space, Daylight, Finished, Storage Space, Walkout
Interior
Interior Features Ceiling Fan, Dining Area, Kitchen Island, Kitchen/Dining, Kitchen/Family, Primary BR w/ BA, Skylight, Soaking Tub, Vaulted Ceiling, Walk-in Closet, Laundry - 1st Floor
Heating Gas - LP/Bottle
Cooling Mini Split
Flooring Carpet, Ceramic Tile, Hardwood, Slate/Stone
Equipment CO Detector, Smoke Detectr-Hard Wired, Stove-Gas, Stove-Wood
Exterior
Exterior Feature Shingle
Parking Features Attached
Garage Spaces 1.0
Garage Description Driveway, Garage
Utilities Available Cable - Available, Telephone Available
Waterfront Description No
View Y/N No
View No
Roof Type Shingle - Architectural
Building
Lot Description Country Setting, Landscaped, Sloping, View
Story 2
Foundation Concrete
Sewer Private, Septic
Water Drilled Well, Private, Purifier/Soft
Construction Status Existing
Schools
Elementary Schools Shelburne Community School
Middle Schools Shelburne Community School
High Schools Champlain Valley Uhsd #15
Read Less
Want to know what your home might be worth? Contact us for a FREE valuation!

Our team is ready to help you sell your home for the highest possible price ASAP






