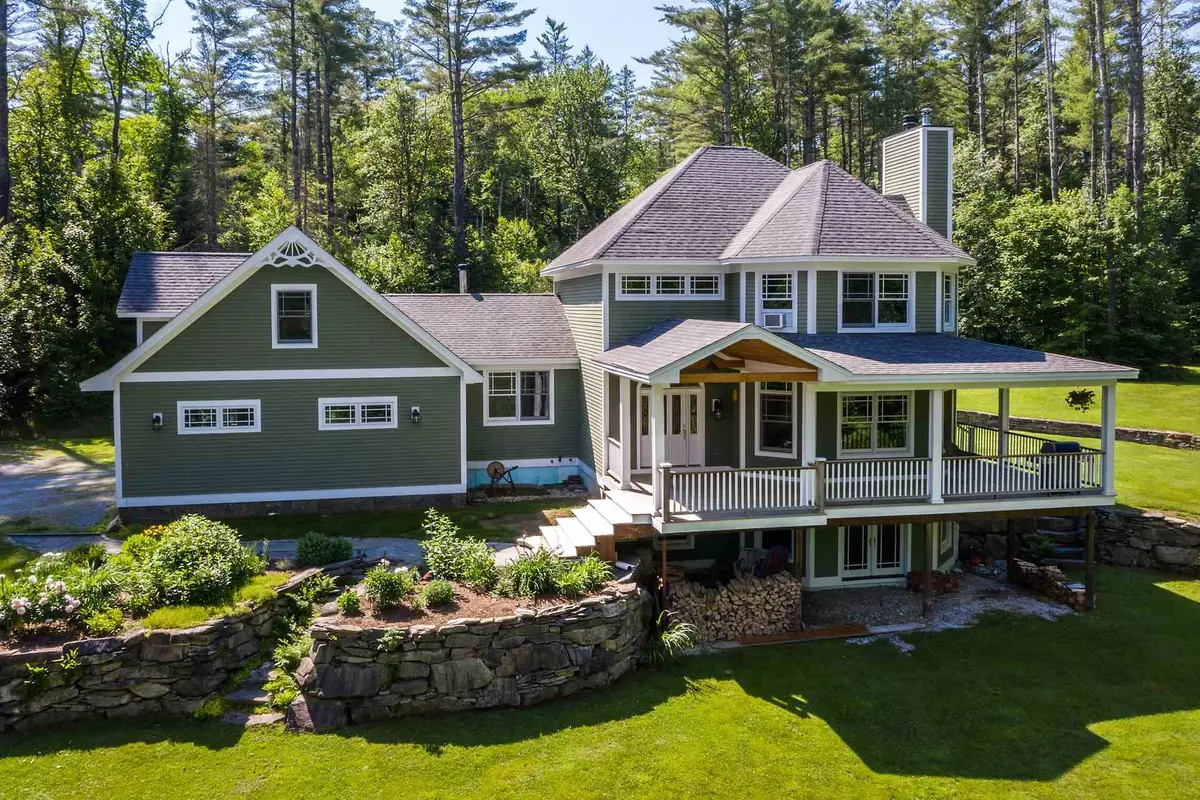Bought with Gary Coger • Four Seasons Sotheby's Int'l Realty
$745,000
$799,000
6.8%For more information regarding the value of a property, please contact us for a free consultation.
6 C'est La Vie DR Landgrove, VT 05148
3 Beds
6 Baths
4,483 SqFt
Key Details
Sold Price $745,000
Property Type Single Family Home
Sub Type Single Family
Listing Status Sold
Purchase Type For Sale
Square Footage 4,483 sqft
Price per Sqft $166
MLS Listing ID 4813529
Sold Date 03/01/21
Bedrooms 3
Full Baths 3
Half Baths 1
Three Quarter Bath 2
Construction Status Existing
Year Built 2005
Lot Size 4.000 Acres
Acres 4.0
Property Description
Take in mountain views from your large wrap around deck and enjoy the privacy but convenient location of this beautiful contemporary colonial. Sunlight flows throughout the home. The radiant heated great room is open to the kitchen with stainless steel appliances and granite counters. Your first floor master bedroom has a private covered porch overlooking a well manicured yard. Tiled mudroom leads to garage or laundry room. Back staircase brings you to a stunning bonus room/office with its own 3/4 bath. The front staircase leads to two en suites that are really good sized rooms. Lower walk out level is nicely finished with a painted cement floor, woodstove, 3/4 bath with steamshower, utility room and storage area. This 4 acre lot is private but does have the old Catamount cross country trail running nearby. This property is truly a gem and will make a great property for fulltime or your perfect get away in Vermont! Call for an appointment today!
Location
State VT
County Vt-bennington
Area Vt-Bennington
Zoning Residential
Rooms
Basement Entrance Walkout
Basement Concrete, Concrete Floor, Daylight, Finished, Insulated, Partially Finished, Stairs - Interior, Storage Space, Walkout, Interior Access, Exterior Access, Stairs - Basement
Interior
Heating Electric, Oil
Cooling None
Exterior
Garage Spaces 2.0
Garage Description Attached
Utilities Available Telephone Available
Roof Type Shingle - Asphalt
Building
Story 3
Foundation Concrete
Sewer 1000 Gallon, Leach Field
Architectural Style Colonial
Construction Status Existing
Schools
Elementary Schools Flood Brook Union School
Middle Schools Flood Brook Union School
High Schools Choice
Read Less
Want to know what your home might be worth? Contact us for a FREE valuation!

Our team is ready to help you sell your home for the highest possible price ASAP






