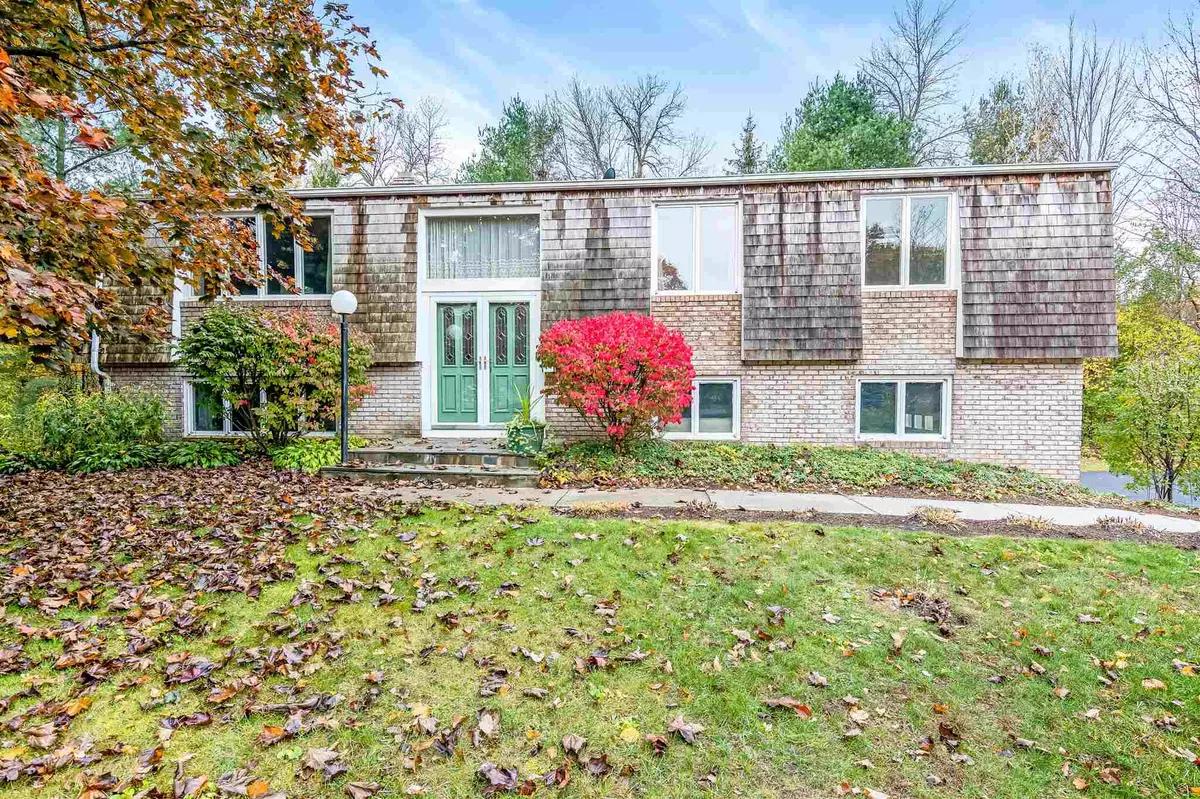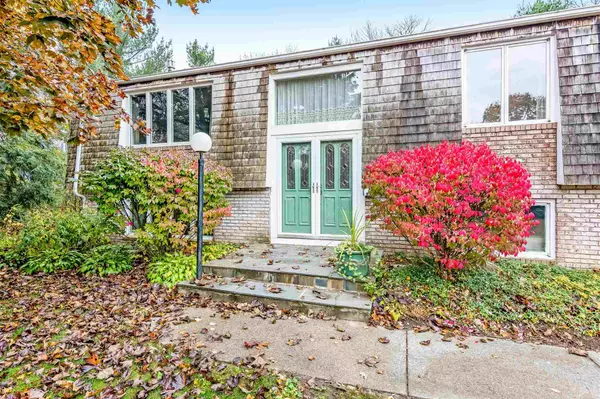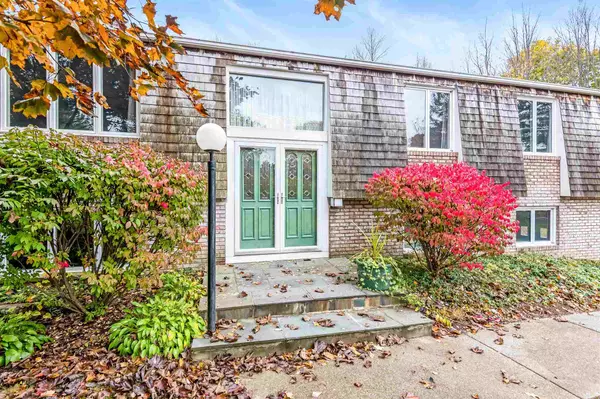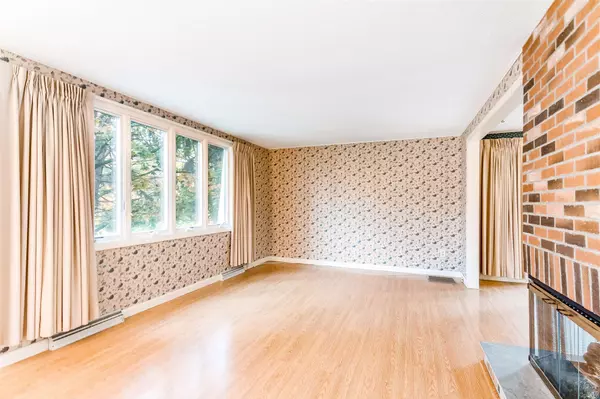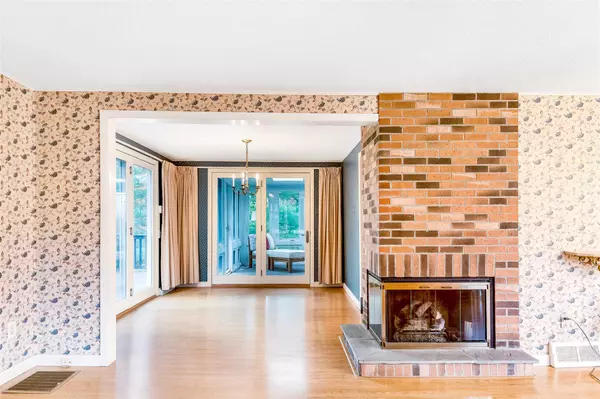Bought with Flex Realty Group • Flex Realty
$400,000
$415,000
3.6%For more information regarding the value of a property, please contact us for a free consultation.
54 Richmond DR Shelburne, VT 05482
3 Beds
2 Baths
1,800 SqFt
Key Details
Sold Price $400,000
Property Type Single Family Home
Sub Type Single Family
Listing Status Sold
Purchase Type For Sale
Square Footage 1,800 sqft
Price per Sqft $222
MLS Listing ID 4836195
Sold Date 02/08/21
Style Split Entry
Bedrooms 3
Full Baths 1
Three Quarter Bath 1
Construction Status Existing
Year Built 1970
Annual Tax Amount $5,426
Tax Year 2020
Lot Size 0.530 Acres
Acres 0.53
Property Sub-Type Single Family
Property Description
This wonderful Shelburne home has been lovingly cared for by the same owners for 40 years and is in immaculate condition. It sits in one of Shelburne's most desirable neighborhoods and has over half an acre of very useable yard space. The freshly sealed driveway leads you to the 3 bed, 2 full bath home with attached 2-car garage. Up the nicely landscaped walkway, you are welcomed in to the home through elegant French doors. Upstairs there is new laminate hardwood throughout. In the open living room area, there is a corner gas fireplace providing ambiance to both the living and dining room. Off of the dining room is access to a large deck overlooking the private back yard. In addition to the deck, there is a sizeable 3-season sunroom for relaxing and enjoying the seasons. The kitchen has functional storage and solid wood cabinetry. Down the hall you will find 2 bedrooms as well as the Master with walk-in closet and full bathroom with double vanity and soaking tub. In the lower level, there is a huge bonus room with gas woodstove. To complete the lower level, there is a 3/4 bath and laundry room. The 2-car attached garage provides plenty of storage. In addition, there is an attached storage shed with work bench. Woodstove (installed 2019) and furnace just serviced 10/2020., newer replacement vinyl windows and sliders, central air. Showings begin Fri 10/30. Open Houses 10/30-11/1: Fri 2-6, Sat 11-3, Sun 11-3.
Location
State VT
County Vt-chittenden
Area Vt-Chittenden
Zoning RES
Rooms
Basement Entrance Walk-up
Basement Climate Controlled, Finished, Insulated, Partially Finished, Interior Access, Exterior Access
Interior
Interior Features Blinds, Ceiling Fan, Dining Area, Fireplace - Gas, Hearth, Primary BR w/ BA, Soaking Tub, Storage - Indoor, Walk-in Closet
Heating Gas - Natural
Cooling Central AC
Flooring Hardwood, Laminate
Equipment Air Conditioner, Smoke Detectr-Batt Powrd, Stove-Gas
Exterior
Exterior Feature Brick, Shake, Vinyl
Parking Features Attached
Garage Spaces 2.0
Garage Description Driveway, Garage, Off Street
Community Features None
Utilities Available Cable - At Site
Roof Type Shingle - Asphalt
Building
Lot Description Landscaped, Level, Street Lights, Subdivision
Story 2
Foundation Concrete
Sewer Public
Water Public
Construction Status Existing
Schools
Elementary Schools Shelburne Community School
Middle Schools Shelburne Community School
High Schools Champlain Valley Uhsd #15
School District Shelburne School District
Read Less
Want to know what your home might be worth? Contact us for a FREE valuation!

Our team is ready to help you sell your home for the highest possible price ASAP


