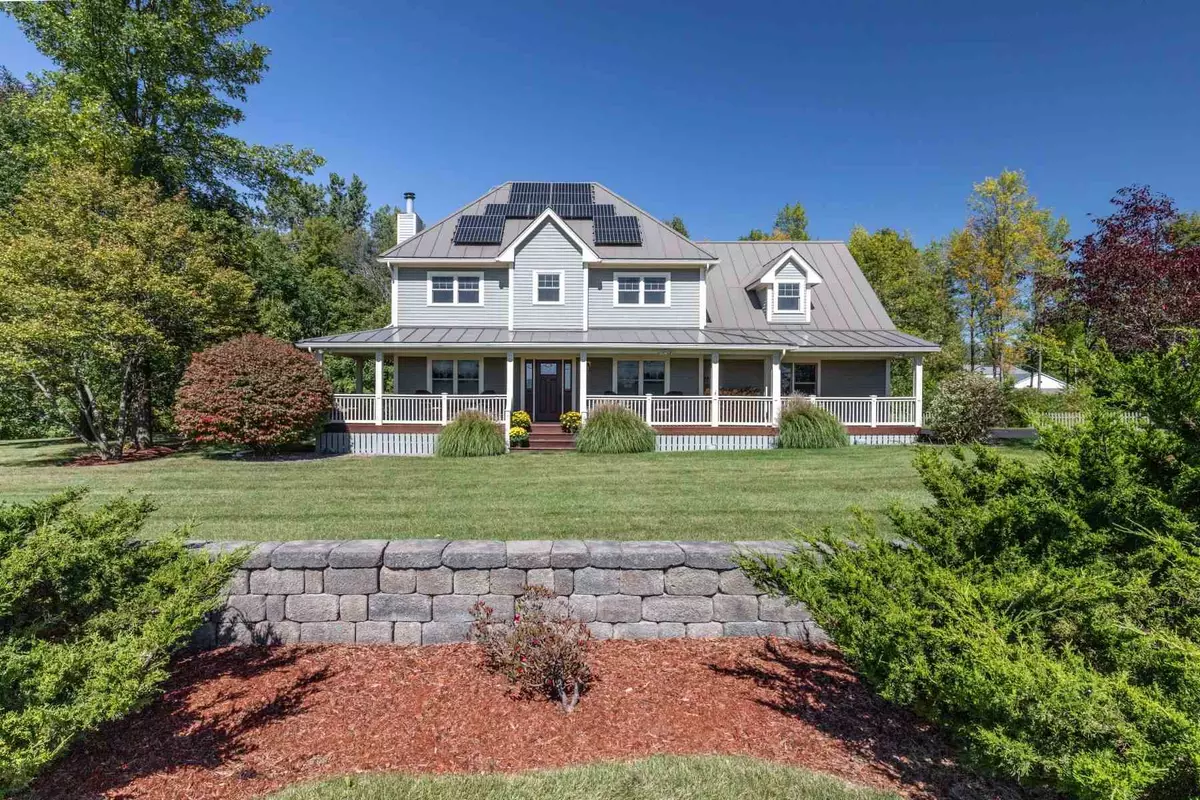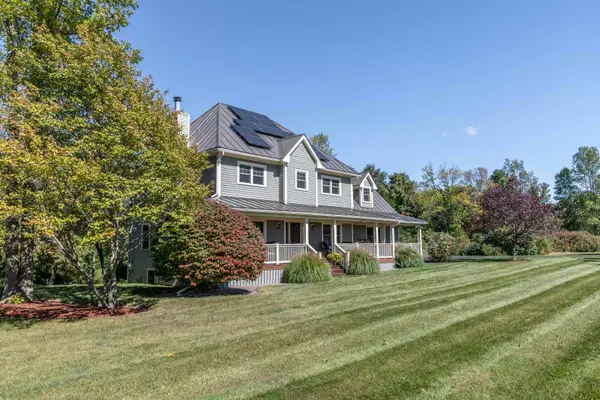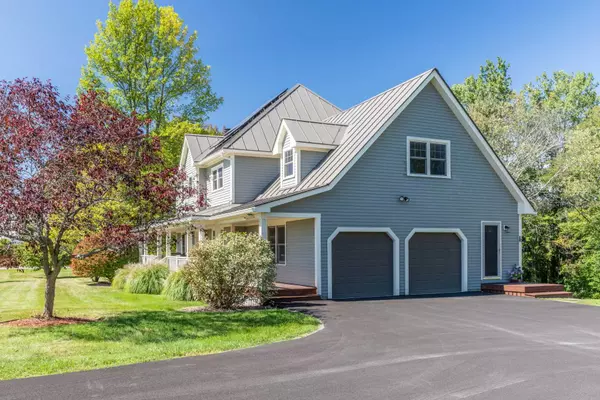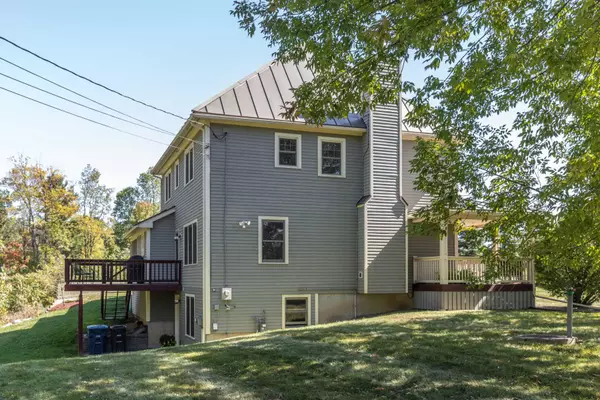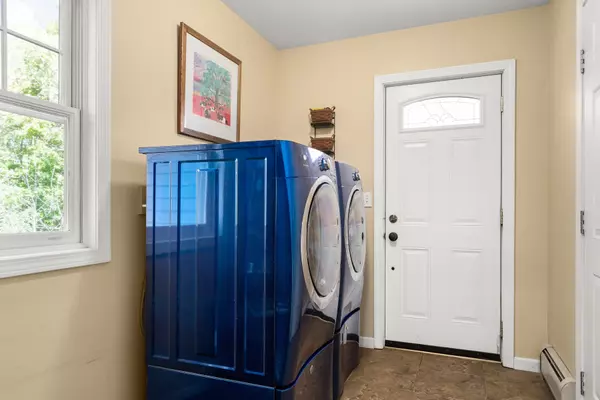Bought with The Nancy Jenkins Team • Nancy Jenkins Real Estate
$640,000
$655,000
2.3%For more information regarding the value of a property, please contact us for a free consultation.
37 Barstow RD Shelburne, VT 05482-6980
4 Beds
3 Baths
3,230 SqFt
Key Details
Sold Price $640,000
Property Type Single Family Home
Sub Type Single Family
Listing Status Sold
Purchase Type For Sale
Square Footage 3,230 sqft
Price per Sqft $198
MLS Listing ID 4838383
Sold Date 01/28/21
Style Colonial
Bedrooms 4
Full Baths 2
Half Baths 1
Construction Status Existing
Year Built 1992
Annual Tax Amount $10,504
Tax Year 2020
Lot Size 2.500 Acres
Acres 2.5
Property Sub-Type Single Family
Property Description
Don't miss out on your opportunity to own this beautifully updated and maintained 4-bedroom home on a lovely 2.5 acre lot in Shelburne! The two-car garage offers direct entrance to the mudroom and immediate access to the laundry. Continue into the newly renovated kitchen (2016) with maple floors, cherry soft-close cabinets, Energy Star rated stainless steel appliances, and quartz countertops. Brazilian cherry hardwood floors lead you to the living room and front den/office, where you can light a fire in the fireplace and safely work from home. You will find all four bedrooms are located on the second floor, including the master bedroom with private bathroom and generous walk-in closet. Home improvements continue with new windows on the second story as well on the front of the house, standing seam roof (2009), and owned solar panels with Tesla battery for power storage. The basement offers another office space, workout zone, cozy media room and ample storage. Convenient location a short drive to downtown Burlington and Shelburne Village. There is so much to enjoy in this lovely home! Delayed showings until Saturday, 11/14.
Location
State VT
County Vt-chittenden
Area Vt-Chittenden
Zoning Residential
Rooms
Basement Entrance Interior
Basement Daylight, Full, Partially Finished, Stairs - Interior, Storage Space, Walkout, Interior Access, Exterior Access
Interior
Interior Features Central Vacuum, Blinds, Ceiling Fan, Fireplace - Wood, Fireplaces - 1, Kitchen/Family, Primary BR w/ BA, Natural Light, Natural Woodwork, Storage - Indoor, Laundry - 1st Floor
Heating Gas - Natural
Cooling Other
Flooring Carpet, Ceramic Tile, Hardwood
Equipment Window AC, Smoke Detector
Exterior
Exterior Feature Cedar
Parking Features Attached
Garage Spaces 2.0
Garage Description Driveway, Off Street
Utilities Available Cable - At Site, Gas - At Street, Internet - Cable
Roof Type Standing Seam
Building
Lot Description Corner, Country Setting, Landscaped
Story 2
Foundation Concrete
Sewer 1000 Gallon, Mound
Water Public
Construction Status Existing
Schools
Elementary Schools Shelburne Community School
Middle Schools Shelburne Community School
High Schools Champlain Valley Uhsd #15
School District Chittenden South
Read Less
Want to know what your home might be worth? Contact us for a FREE valuation!

Our team is ready to help you sell your home for the highest possible price ASAP


