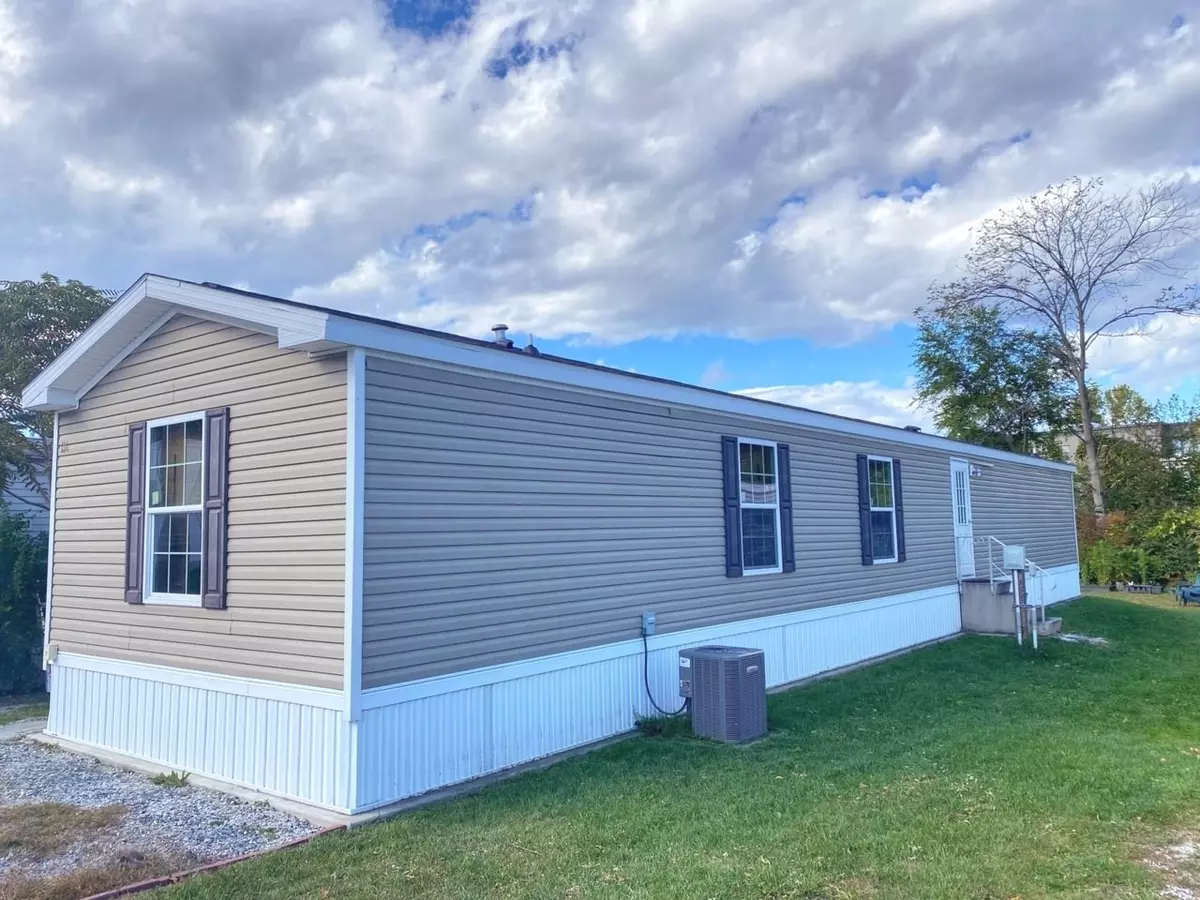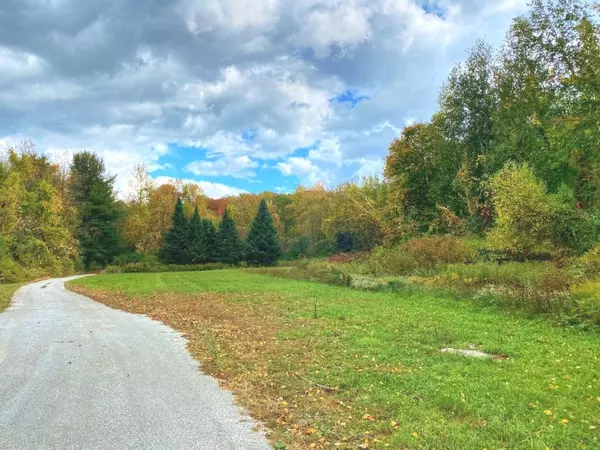Bought with Christopher M von Trapp • Coldwell Banker Hickok and Boardman
$99,000
$99,000
For more information regarding the value of a property, please contact us for a free consultation.
191 Shelburnewood DR Shelburne, VT 05482
3 Beds
2 Baths
1,080 SqFt
Key Details
Sold Price $99,000
Property Type Mobile Home
Sub Type Mobile Home
Listing Status Sold
Purchase Type For Sale
Square Footage 1,080 sqft
Price per Sqft $91
MLS Listing ID 4832159
Sold Date 01/15/21
Style Manuf/Mobile
Bedrooms 3
Full Baths 2
Construction Status Existing
HOA Fees $342/mo
Year Built 2014
Annual Tax Amount $2,286
Tax Year 2020
Property Sub-Type Mobile Home
Property Description
This newer model mobile home is set in the tranquil Shelburnewood Community, a residence-owned coop with approx. 28 homes and 21 acres of common land, bordered by the LaPlatte River in the heart of Shelburne Village. This 2014 home features newer décor and is more energy efficient than older models and offers 3 bedrooms and 2 full baths with a total of 1080 sq. feet of living space. A large eat-in kitchen with easy care vinyl plank flooring opens to a bright and sunny living room. The master bedroom at one end of the home has its own full bath and a walk-in closet. Two other spacious bedrooms with 1 full bath are at the other end and laundry is just off the kitchen. The home is on a private lot with a great backyard, perfect for barbecues and playing. This well-kept home is one of the most affordable you'll find in Shelburne and is close to the Village shops, restaurants and services. Call today!
Location
State VT
County Vt-chittenden
Area Vt-Chittenden
Zoning Residential
Rooms
Basement Slab
Interior
Heating Gas - Natural
Cooling Central AC
Flooring Carpet, Ceramic Tile, Laminate
Exterior
Exterior Feature Vinyl Siding
Garage Description Driveway, Parking Spaces 2, Visitor
Utilities Available Cable, Gas - On-Site, High Speed Intrnt -AtSite
Amenities Available Common Acreage, Snow Removal, Trash Removal
Roof Type Shingle - Asphalt
Building
Lot Description Condo Development
Story 1
Foundation Slab - Concrete
Sewer Public
Water Public
Construction Status Existing
Schools
Elementary Schools Shelburne Community School
Middle Schools Shelburne Community School
High Schools Champlain Valley Uhsd #15
School District Shelburne School District
Read Less
Want to know what your home might be worth? Contact us for a FREE valuation!

Our team is ready to help you sell your home for the highest possible price ASAP






