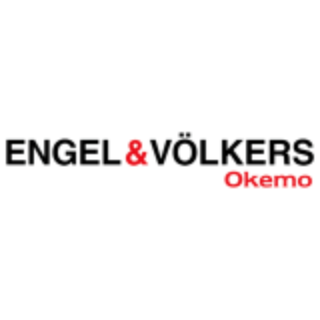Bought with Mary E Bligh • Keller Williams Realty-Metropolitan
$385,000
$405,000
4.9%For more information regarding the value of a property, please contact us for a free consultation.
15 Pond Point DR Bedford, NH 03110
3 Beds
3 Baths
2,090 SqFt
Key Details
Sold Price $385,000
Property Type Single Family Home
Sub Type Single Family
Listing Status Sold
Purchase Type For Sale
Square Footage 2,090 sqft
Price per Sqft $184
Subdivision Three Corners
MLS Listing ID 4682889
Sold Date 05/25/18
Style Colonial
Bedrooms 3
Full Baths 2
Half Baths 1
Construction Status Existing
HOA Fees $15/ann
Year Built 1996
Annual Tax Amount $6,439
Tax Year 2017
Lot Size 1.450 Acres
Acres 1.45
Property Sub-Type Single Family
Property Description
Welcome to sought after "Bedford Three Corners", a wonderful family neighborhood. If you are looking for a well maintained home, in the excellent Riddle Brook school district, that features a welcoming neighborhood vibe, look no further. This classic colonial features a wonderful and recently updated kitchen with granite counter tops, stainless appliances and a generous island, three large bedrooms, 2 1/2 baths and a big bonus room ready for your ideas of how to use it. Enjoy the three season porch right off the kitchen on those nice warm summer days. If it is too warm outside, this home features central air so it will always be comfortable inside. The first floor also features a nice dining room with recently refinished hardwood floors, a large family room with gas fireplace, a half bath and a laundry room. At the end of a long day, retreat to the large master bedroom upstairs where you will find tall ceilings, a full en suite bath and a large walk in closet. The two other bedrooms on the second floor are of good size, have big closets and share their own full bathroom. Don't worry too much about the big ticket items either. Many of the home's mechanical systems are only a few years old. Check out this "Three Corners" home before its gone - where the kids can go out to play!
Location
State NH
County Nh-hillsborough
Area Nh-Hillsborough
Zoning RA
Rooms
Basement Entrance Walkout
Basement Concrete, Daylight, Slab, Stairs - Interior, Unfinished, Walkout
Interior
Interior Features Attic, Dining Area, Fireplace - Gas, Fireplaces - 2, Kitchen Island, Kitchen/Dining, Natural Light, Security, Walk-in Closet, Laundry - 1st Floor
Heating Gas - LP/Bottle
Cooling Central AC
Flooring Carpet, Hardwood, Tile, Vinyl
Equipment Air Conditioner, Central Vacuum, Irrigation System, Radon Mitigation, Security System, Smoke Detectr-Hard Wired, Stove-Gas
Exterior
Exterior Feature Vinyl
Parking Features Under
Garage Spaces 2.0
Utilities Available Cable - Available, Gas - LP/Bottle, High Speed Intrnt -Avail, Satellite, Telephone Available, Underground Utilities
Roof Type Shingle - Architectural
Building
Lot Description Conserved Land, Deed Restricted, Subdivision
Story 3
Foundation Poured Concrete, Slab - Concrete
Sewer 1000 Gallon, Alternative System, Community
Water Drilled Well
Construction Status Existing
Schools
Elementary Schools Riddle Brook Elem
Middle Schools Mckelvie Intermediate School
High Schools Bedford High School
School District Bedford Sch District Sau #25
Read Less
Want to know what your home might be worth? Contact us for a FREE valuation!

Our team is ready to help you sell your home for the highest possible price ASAP


