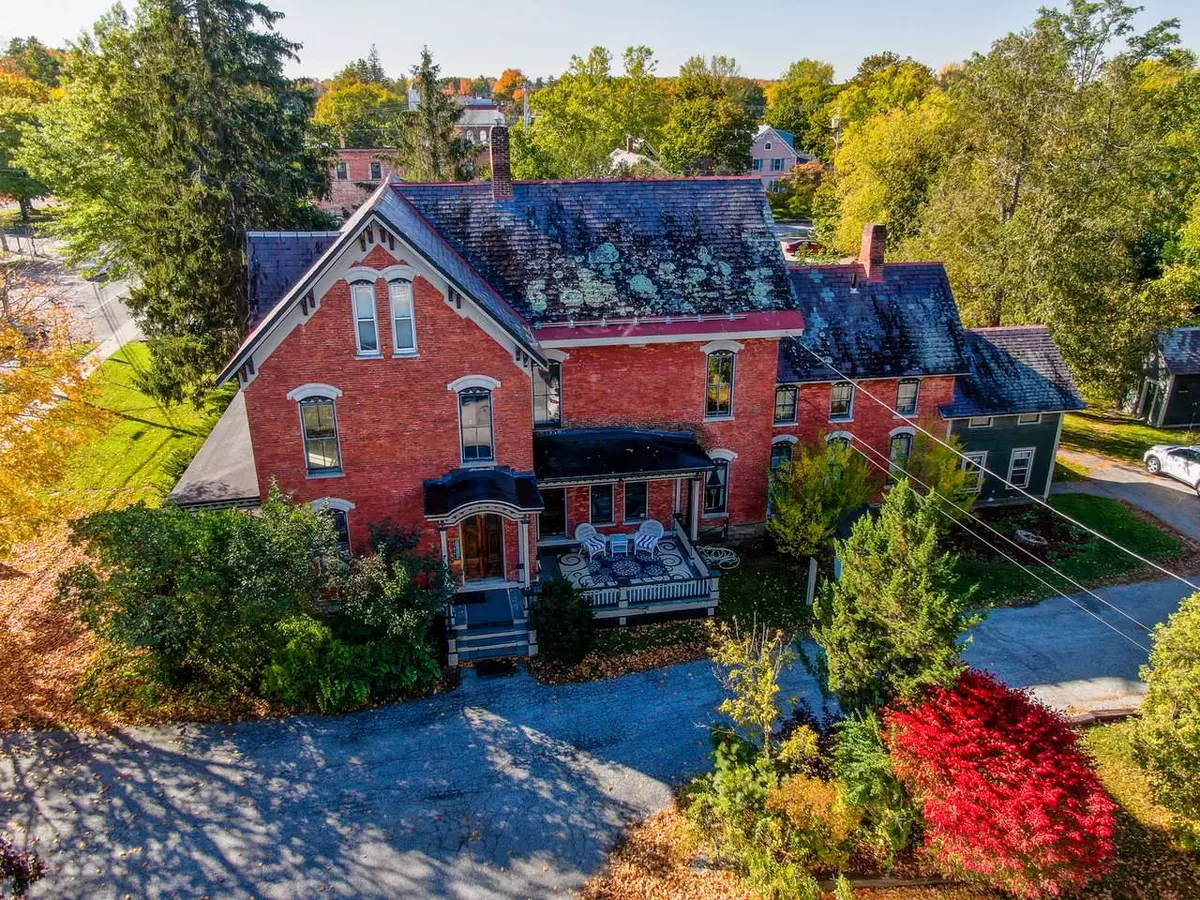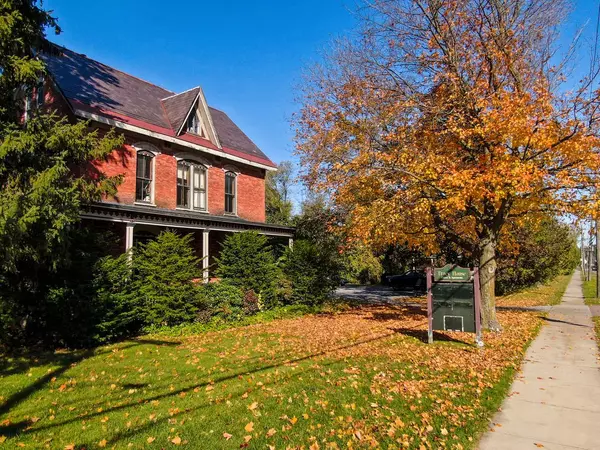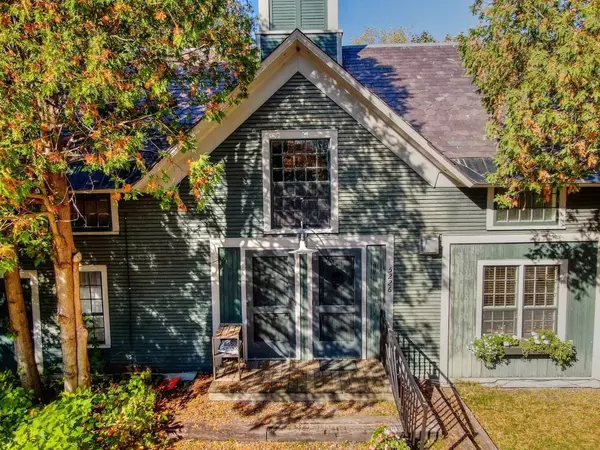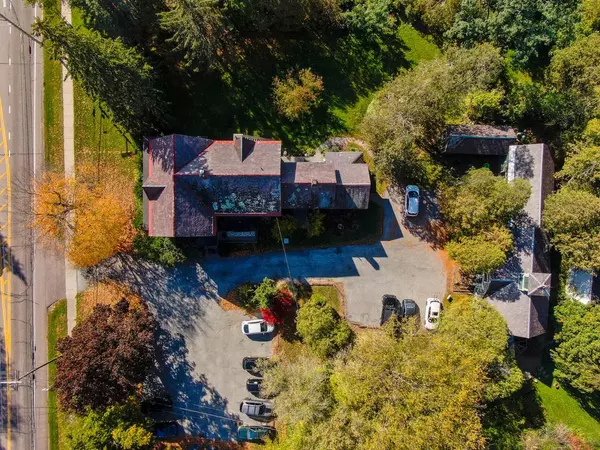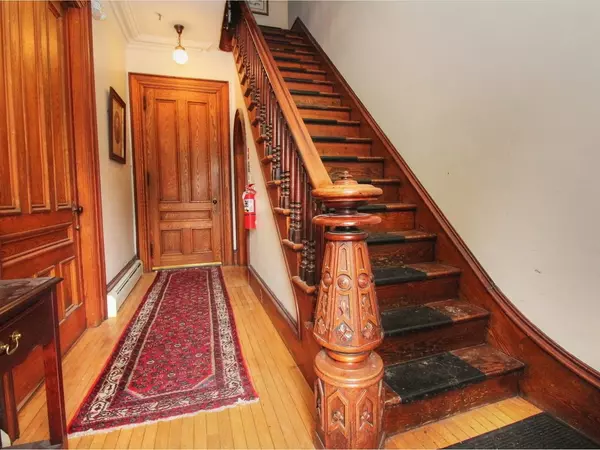Bought with Doug Boardman • Coldwell Banker Hickok and Boardman
$1,200,000
$1,325,000
9.4%For more information regarding the value of a property, please contact us for a free consultation.
5224 Shelburne RD Shelburne, VT 05482
8 Beds
7 Baths
7,986 SqFt
Key Details
Sold Price $1,200,000
Property Type Multi-Family
Sub Type Multi-Family
Listing Status Sold
Purchase Type For Sale
Square Footage 7,986 sqft
Price per Sqft $150
MLS Listing ID 4835543
Sold Date 12/31/20
Style Multi-Family
Bedrooms 8
Full Baths 7
Construction Status Existing
Year Built 1878
Annual Tax Amount $21,232
Tax Year 2020
Lot Size 0.990 Acres
Acres 0.99
Property Sub-Type Multi-Family
Property Description
Brilliant location in the heart of Shelburne Village Vermont! Mixed use opportunity with both residential and boutique office space located in updated and historic properties. The perfect investment for an investor and/or owner user. The Tracy House compound is an irreplaceable property encompassing 2 buildings with ample parking in a desirable village location. The main house is an updated 3 story brick Victorian mansion with 4 residential apartments plus office spaces featuring tall ceilings, hardwood floors, wood paneling. The Converted Carriage Barn offers 3 unique and renovated apartments with exposed beams and cathedral ceilings. Everyone will enjoy the beautiful grounds/gardens and more than ample parking all just mere steps to all that historic Shelburne Village has to offer.
Location
State VT
County Vt-chittenden
Area Vt-Chittenden
Zoning Village
Rooms
Basement Entrance Interior
Basement Unfinished
Interior
Heating Gas - Natural
Cooling None
Flooring Hardwood
Exterior
Exterior Feature Brick, Wood
Garage Description On Street, Paved
Utilities Available High Speed Intrnt -Avail
Roof Type Shingle
Building
Lot Description City Lot, Sidewalks
Story 3
Foundation Stone
Sewer Public
Water Public
Construction Status Existing
Read Less
Want to know what your home might be worth? Contact us for a FREE valuation!

Our team is ready to help you sell your home for the highest possible price ASAP


