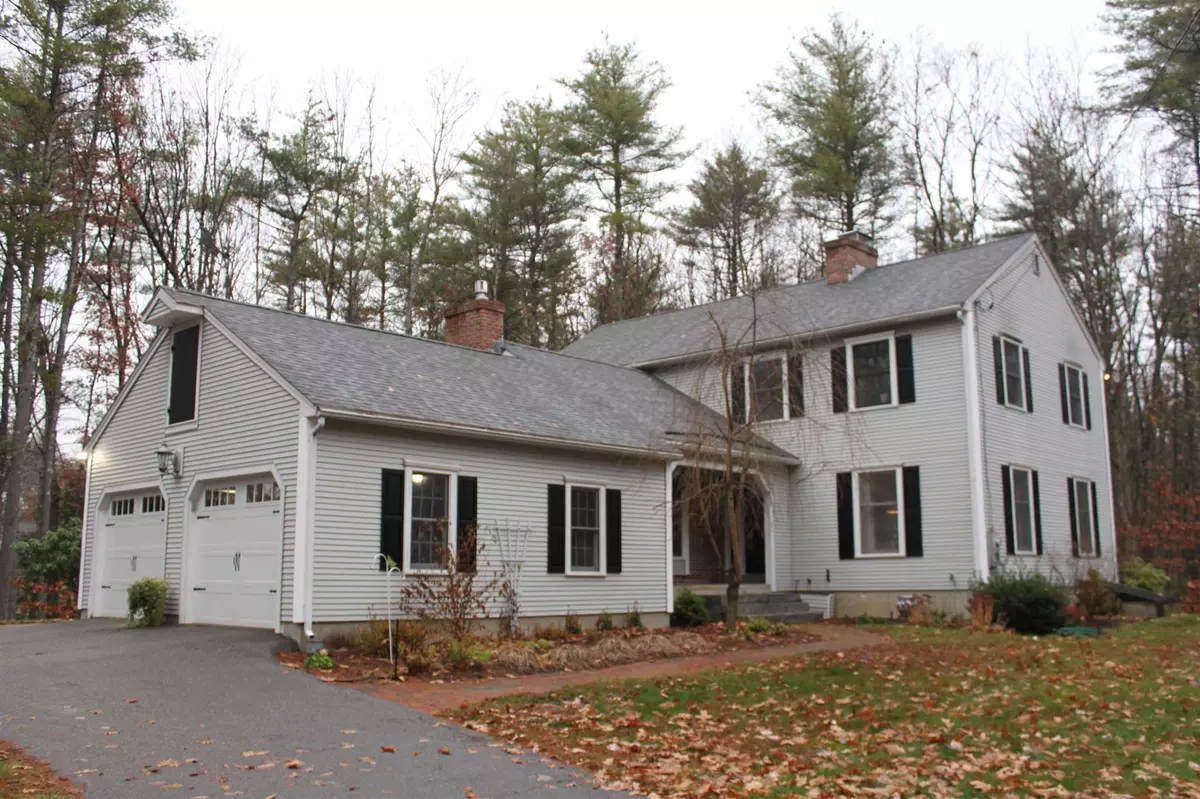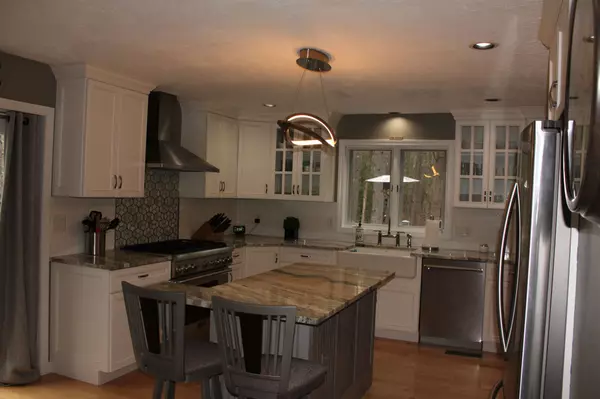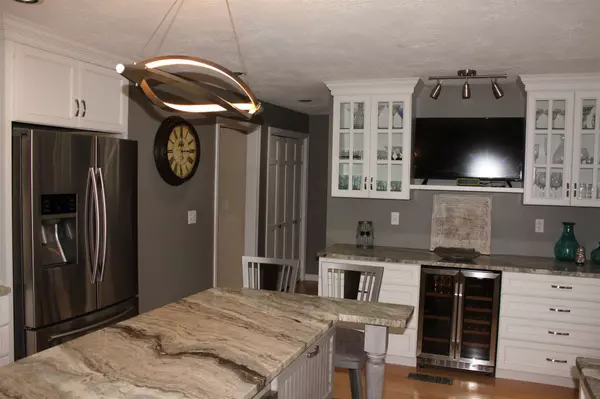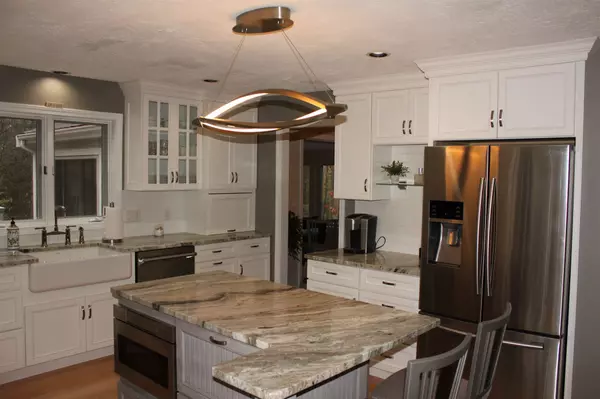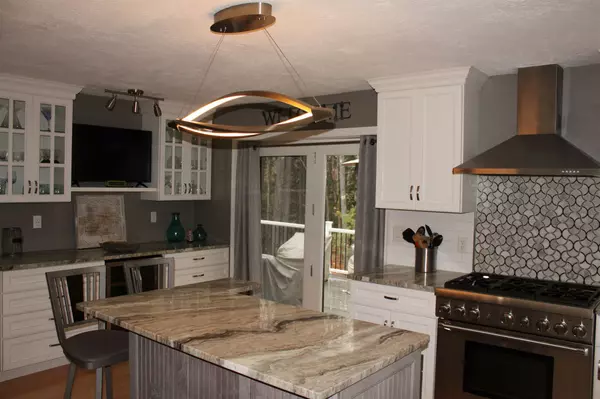Bought with Munise Ulker • HomeSmart Success Realty LLC
$580,000
$569,900
1.8%For more information regarding the value of a property, please contact us for a free consultation.
7 Hamilton WAY Bedford, NH 03110
4 Beds
3 Baths
2,864 SqFt
Key Details
Sold Price $580,000
Property Type Single Family Home
Sub Type Single Family
Listing Status Sold
Purchase Type For Sale
Square Footage 2,864 sqft
Price per Sqft $202
Subdivision Presidential Estates
MLS Listing ID 4838669
Sold Date 12/28/20
Style Colonial
Bedrooms 4
Full Baths 1
Half Baths 1
Three Quarter Bath 1
Construction Status Existing
Year Built 1986
Annual Tax Amount $8,994
Tax Year 2020
Lot Size 5.130 Acres
Acres 5.13
Property Description
Private hill top setting on 5+acres in an established neighborhood close to schools, town tennis courts and pool and in walking distance to the Bluffs private tennis and pool club. The cook in the family will appreciate the totally renovated kitchen with top of the line stainless steel appliances including wine cooler, microwave oven, French door refrigerator and Thermador gas range and dishwasher. Beautifully updated bathrooms, new hardwood floors, gas fireplace in family room and Rinnai tankless hot water system. Nothing left to do here but move in and enjoy.
Location
State NH
County Nh-hillsborough
Area Nh-Hillsborough
Zoning residential
Rooms
Basement Entrance Interior
Basement Bulkhead, Concrete, Concrete Floor, Crawl Space, Dirt Floor, Full, Storage Space, Unfinished, Exterior Access, Stairs - Basement
Interior
Interior Features Draperies, Fireplace - Gas, Fireplace - Wood, Fireplaces - 2, Kitchen Island, Primary BR w/ BA, Walk-in Closet, Programmable Thermostat, Laundry - 1st Floor
Heating Oil
Cooling Central AC
Flooring Carpet, Ceramic Tile, Hardwood, Tile
Equipment Smoke Detectr-Hard Wired
Exterior
Exterior Feature Clapboard, Vinyl
Parking Features Attached
Garage Spaces 2.0
Garage Description Driveway, Parking Spaces 4, Paved
Utilities Available Cable, Fiber Optic Internt Avail, High Speed Intrnt -Avail, Internet - Cable
Roof Type Fiberglass,Shingle - Architectural
Building
Lot Description Country Setting, Landscaped, Sloping, Subdivision, Trail/Near Trail
Story 2
Foundation Poured Concrete
Sewer Leach Field, Leach Field - Existing, On-Site Septic Exists, Private, Septic
Water Drilled Well, On-Site Well Exists, Private
Construction Status Existing
Schools
Elementary Schools Memorial School
Middle Schools Mckelvie Intermediate School
High Schools Bedford High School
School District Bedford Sch District Sau #25
Read Less
Want to know what your home might be worth? Contact us for a FREE valuation!

Our team is ready to help you sell your home for the highest possible price ASAP



