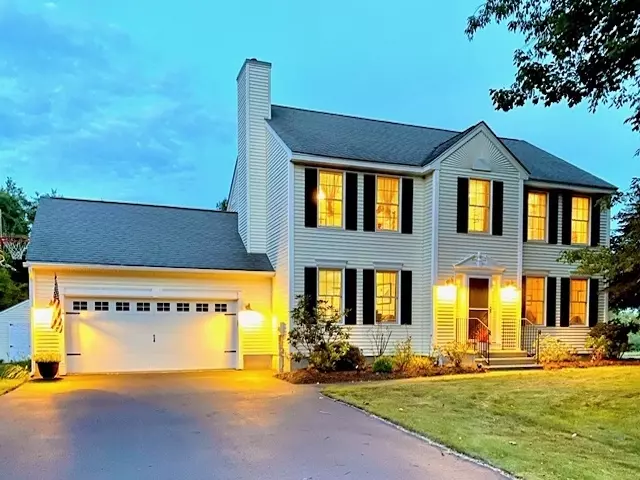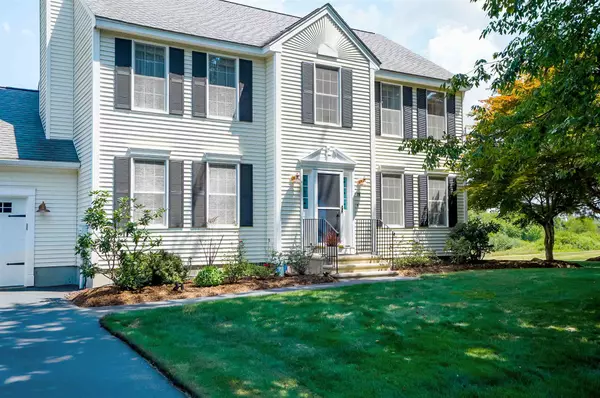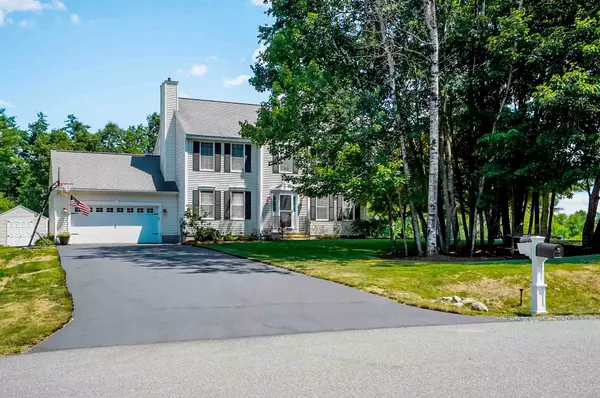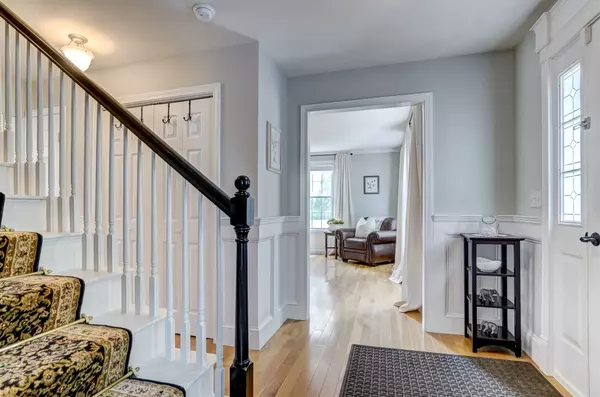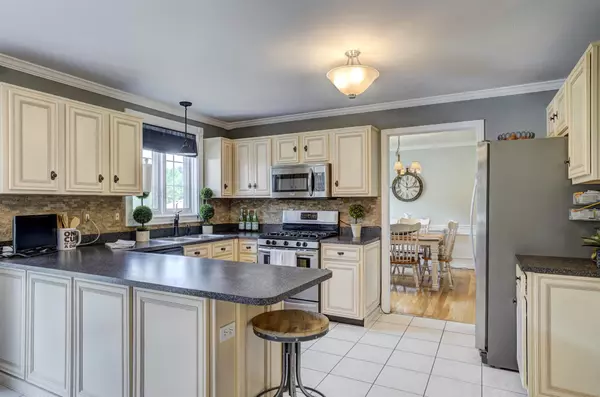Bought with Anuradha Rao • RE/MAX Innovative Properties
$570,000
$564,900
0.9%For more information regarding the value of a property, please contact us for a free consultation.
19 Sonoma DR Bedford, NH 03110
4 Beds
3 Baths
2,815 SqFt
Key Details
Sold Price $570,000
Property Type Single Family Home
Sub Type Single Family
Listing Status Sold
Purchase Type For Sale
Square Footage 2,815 sqft
Price per Sqft $202
Subdivision Cabot Preserve
MLS Listing ID 4837366
Sold Date 12/21/20
Style Colonial
Bedrooms 4
Full Baths 2
Half Baths 1
Construction Status Existing
HOA Fees $50/ann
Year Built 2001
Annual Tax Amount $7,768
Tax Year 2019
Lot Size 1.280 Acres
Acres 1.28
Property Description
Location location location!! This immaculate well-maintained home sits on a quiet cul-de-sac in a highly sought after neighborhood in Bedford, NH. A convenient location offers an easy commute to highways, schools and all amenities. This home is turn key ready with all updates complete. The updated kitchen with stainless steel appliances and light cabinets is bright and airy. Updated bathrooms, flooring, crown molding and wainscoting add to the appeal of this lovely home which is also freshly painted. 4 bedrooms including a spacious master bedroom en suite with large walk-in closet can be found on the 2nd floor. The master bathroom also offers a soaking jetted tub. The lower level includes a spacious family room and guest bedroom. A large, flat front and backyard is a great space to host many a family and friend gathering. The home includes irrigation and fiber optics to the home's high speed internet access which makes working from home fast and efficient. Generator hook-up and home security system also available. Showings will commence at the scheduled Open Houses this weekend: Sat 11/7 11am - 1pm and Sun 11/8 10am - 12pm.
Location
State NH
County Nh-hillsborough
Area Nh-Hillsborough
Zoning Residential
Rooms
Basement Entrance Interior
Basement Bulkhead, Finished, Stairs - Interior, Storage Space
Interior
Interior Features Ceiling Fan, Laundry Hook-ups, Primary BR w/ BA, Walk-in Closet, Whirlpool Tub
Heating Gas - LP/Bottle
Cooling Central AC
Flooring Hardwood, Laminate, Tile
Equipment Irrigation System, Security System, Stove-Pellet
Exterior
Exterior Feature Vinyl Siding
Parking Features Attached
Garage Spaces 2.0
Utilities Available Underground Utilities
Amenities Available Snow Removal
Roof Type Shingle - Asphalt
Building
Lot Description Landscaped, Level
Story 2
Foundation Concrete
Sewer Leach Field, Private, Septic
Water Public
Construction Status Existing
Schools
Elementary Schools Peter Woodbury Sch
Middle Schools Mckelvie Intermediate School
High Schools Bedford High School
School District Bedford Sch District Sau #25
Read Less
Want to know what your home might be worth? Contact us for a FREE valuation!

Our team is ready to help you sell your home for the highest possible price ASAP



