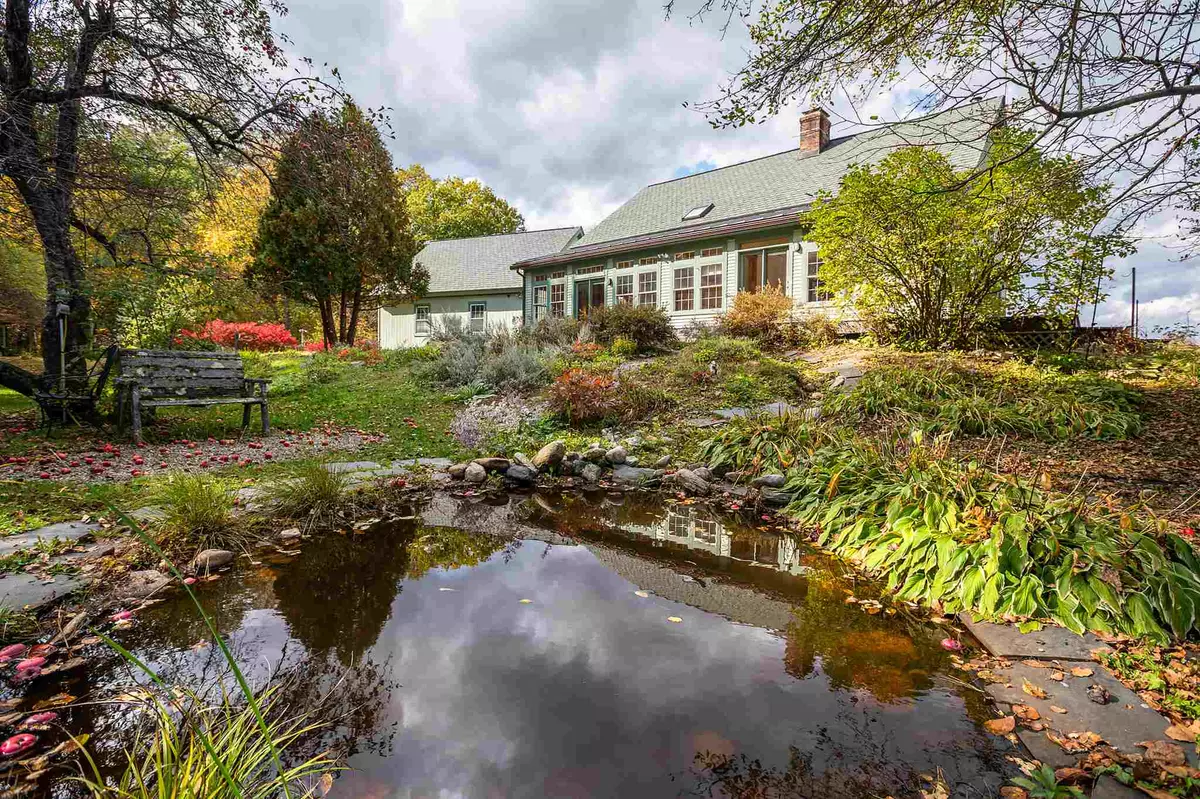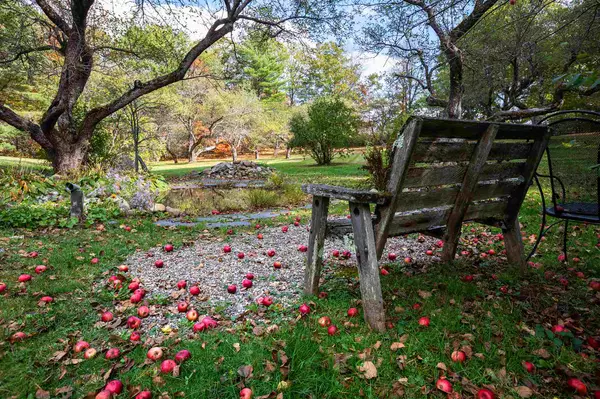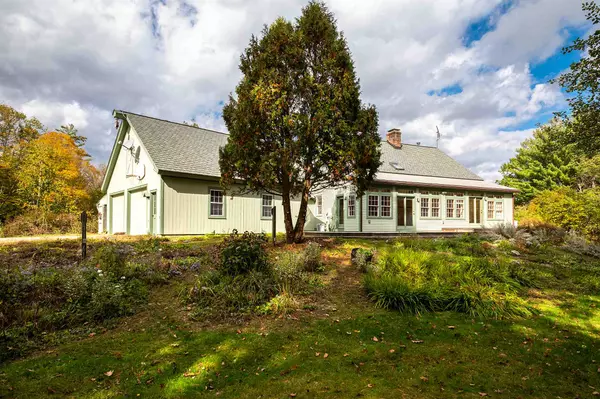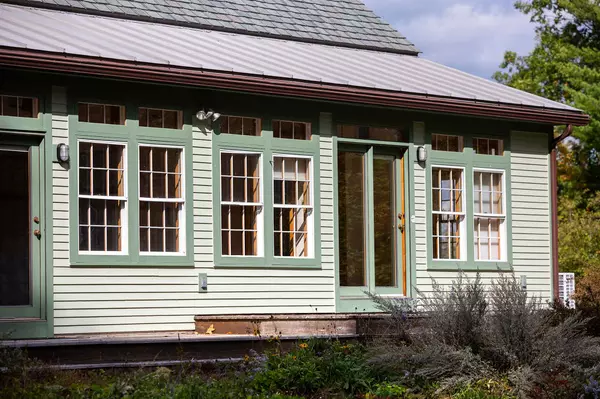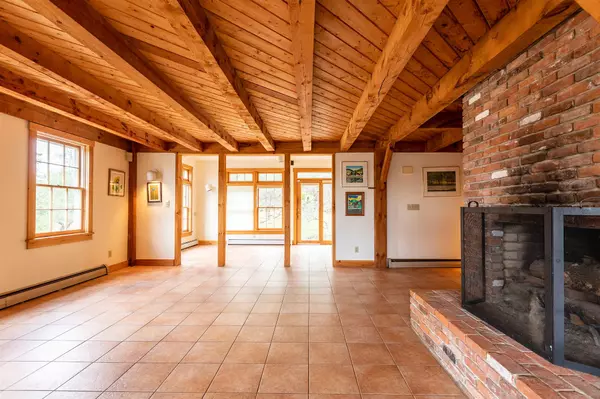Bought with Gary Coger • Four Seasons Sotheby's Int'l Realty
$551,000
$525,000
5.0%For more information regarding the value of a property, please contact us for a free consultation.
710 High ST Chester, VT 05143
4 Beds
4 Baths
3,288 SqFt
Key Details
Sold Price $551,000
Property Type Single Family Home
Sub Type Single Family
Listing Status Sold
Purchase Type For Sale
Square Footage 3,288 sqft
Price per Sqft $167
MLS Listing ID 4833612
Sold Date 12/18/20
Style Contemporary
Bedrooms 4
Full Baths 3
Construction Status Existing
Year Built 1988
Annual Tax Amount $10,512
Tax Year 2020
Lot Size 17.090 Acres
Acres 17.09
Property Description
Wonderful and spacious, Post & Beam, contemporary home in a truly spectacular Chester location. Close to town, very private and tucked away on 17+/- surveyed acres. The house site, gardens and landscaping surround an old apple orchard and include a decorative pond, meadow and wooded area that leads to frontage on the Williams River. The setting is tranquil and inspiring with breathtaking mountain views overlooking Chester and beyond. The inviting, rustic interior is spacious throughout and features tile flooring, exposed beams and a wood burning fireplace with brick hearth. The country kitchen, dining area with wood stove and the lovely screened in porch overlook the spectacular and mesmerizing view. The first floor master bedroom suite is graced with many windows and a walk-in, generously appointed tiled shower. The second floor features softwood pine flooring, a large en-suite bedroom, a full bathroom and two more bedrooms. A large office/study/entry connects to the convenient mudroom and the attached two-car garage with second story storage. A separate detatched shed/studio offers possibilities as an artist/writers studio or office. Three AC mini units, a whole house generator, first floor laundry room, fenced garden area and a European “Larch” wraparound deck are just some of the additional features you will enjoy in this much loved and special property.
Location
State VT
County Vt-windsor
Area Vt-Windsor
Zoning Res 3 acres
Rooms
Basement Entrance Interior
Basement Concrete, Crawl Space, Full, Stairs - Interior, Unfinished, Walkout, Interior Access, Exterior Access
Interior
Interior Features Central Vacuum, Attic, Blinds, Ceiling Fan, Dining Area, Fireplace - Screens/Equip, Fireplace - Wood, Fireplaces - 1, Hearth, Kitchen/Dining, Kitchen/Living, Living/Dining, Primary BR w/ BA, Natural Light, Natural Woodwork, Security, Skylight, Storage - Indoor, Vaulted Ceiling, Walk-in Pantry, Wood Stove Hook-up, Laundry - 1st Floor
Heating Oil, Wood
Cooling Whole House Fan, Mini Split
Flooring Slate/Stone, Softwood, Tile, Vinyl
Equipment Air Conditioner, Antenna, Irrigation System, Satellite Dish, Security System, Smoke Detector, Smoke Detectr-Hard Wired, Stove-Wood, Generator - Standby
Exterior
Exterior Feature Clapboard
Parking Features Attached
Garage Spaces 2.0
Garage Description Off Street, Parking Spaces 4
Utilities Available Phone, Fiber Optic Internt Avail, Gas - LP/Bottle, High Speed Intrnt -Avail
Roof Type Metal,Shingle - Asphalt
Building
Lot Description Country Setting, Level, Mountain View, Orchards, Pond, River, River Frontage, Sloping, View, Wooded
Story 2
Foundation Concrete
Sewer 1000 Gallon, Leach Field, Leach Field - On-Site
Water Drilled Well
Construction Status Existing
Schools
Elementary Schools Chester-Andover Elementary
Middle Schools Green Mountain Uhsd #35
High Schools Green Mountain Uhsd #35
School District Two Rivers Supervisory Union
Read Less
Want to know what your home might be worth? Contact us for a FREE valuation!

Our team is ready to help you sell your home for the highest possible price ASAP


