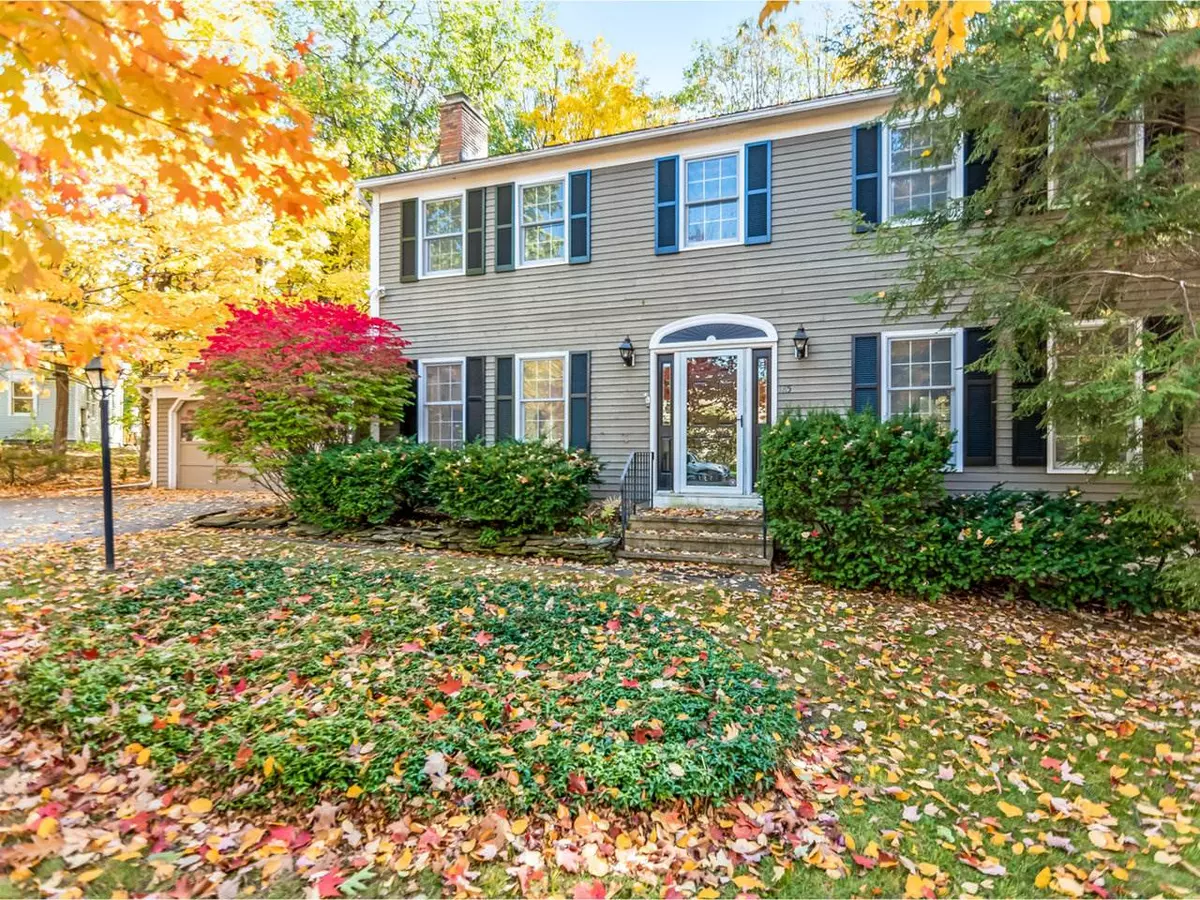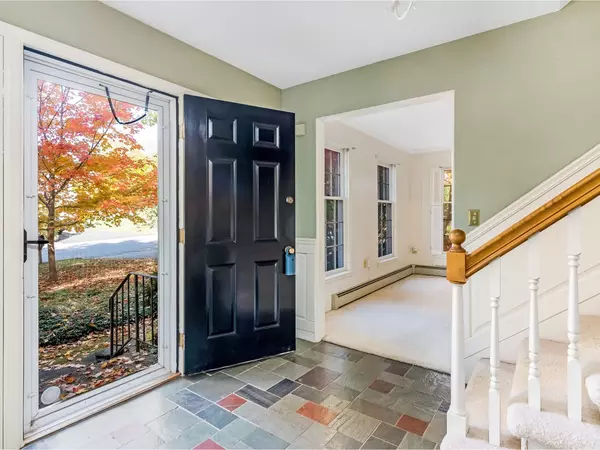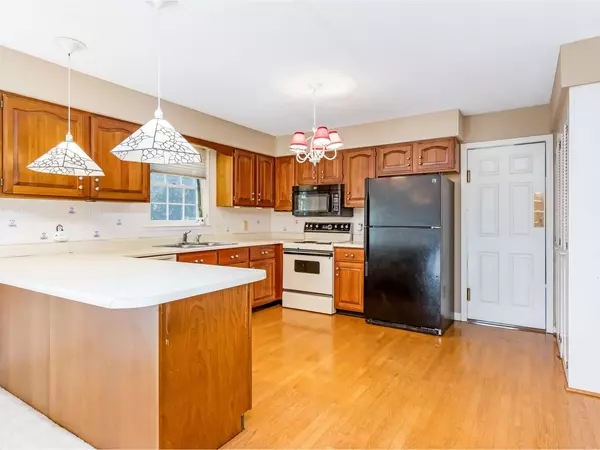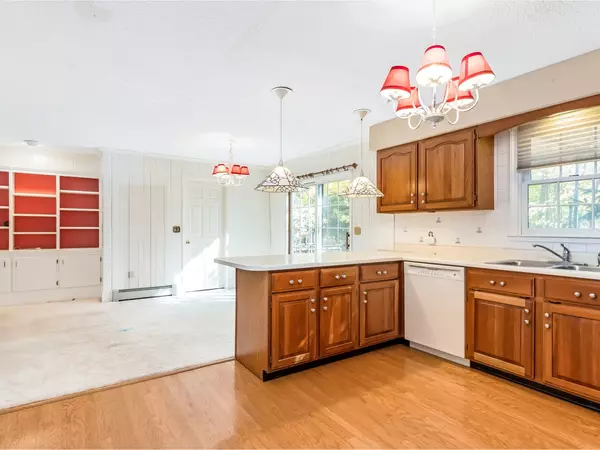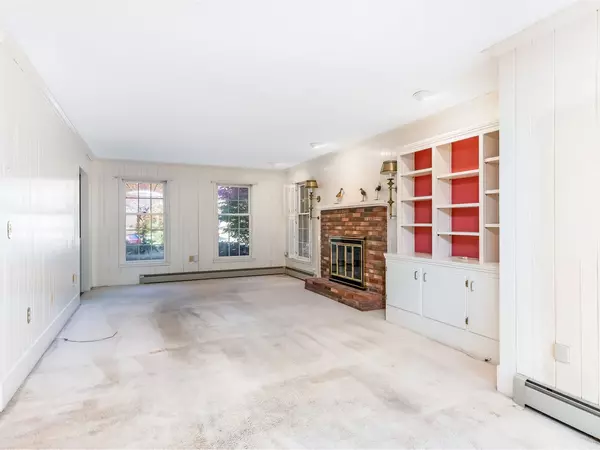Bought with Lipkin Audette Team • Coldwell Banker Hickok and Boardman
$486,565
$465,000
4.6%For more information regarding the value of a property, please contact us for a free consultation.
185 Summit CIR Shelburne, VT 05482
4 Beds
3 Baths
2,340 SqFt
Key Details
Sold Price $486,565
Property Type Single Family Home
Sub Type Single Family
Listing Status Sold
Purchase Type For Sale
Square Footage 2,340 sqft
Price per Sqft $207
MLS Listing ID 4835061
Sold Date 12/04/20
Style Colonial
Bedrooms 4
Full Baths 2
Half Baths 1
Construction Status Existing
Year Built 1984
Annual Tax Amount $7,535
Tax Year 2020
Lot Size 0.360 Acres
Acres 0.36
Property Sub-Type Single Family
Property Description
Spacious 4 bedroom center hall colonial located in a desirable Shelburne neighborhood! Surrounded by mature trees this home offers you the opportunity to move-in and put your own stamp on it. Sit and enjoy time in the family room or relax in the formal living room. You will have a choice of entertaining dinner guests in the eat-in kitchen area or formal dining room. Tucked away upstairs is a primary bedroom with an en-suite, an additional three good-sized bedrooms, and a full guest bath. The clean, unfinished basement has two rooms previously used for crafts and a workshop. From the open family room, dining area and kitchen you can access the deck and backyard, surrounded by trees, or access the separate laundry room/mudroom that leads into the two-car garage. Wonderful location! Tucked away neighborhood off of Route 7 and convenient to all that Shelburne and nearby towns have to offer!
Location
State VT
County Vt-chittenden
Area Vt-Chittenden
Zoning Residential
Rooms
Basement Entrance Walk-up
Basement Concrete, Concrete Floor, Full, Stairs - Interior, Unfinished, Interior Access, Stairs - Basement
Interior
Interior Features Dining Area, Fireplace - Gas, Laundry Hook-ups, Living/Dining, Primary BR w/ BA, Walk-in Closet, Laundry - 1st Floor
Heating Oil
Cooling None
Flooring Carpet, Manufactured, Slate/Stone, Vinyl
Equipment CO Detector, Smoke Detectr-Batt Powrd
Exterior
Exterior Feature Clapboard, Wood Siding
Parking Features Attached
Garage Spaces 2.0
Garage Description Driveway, Garage, Parking Spaces 4, Paved
Utilities Available Cable - At Site, Internet - Cable, Telephone At Site, Telephone Available
Roof Type Shingle
Building
Lot Description Landscaped
Story 2
Foundation Concrete
Sewer Public
Water Public
Construction Status Existing
Schools
Elementary Schools Shelburne Community School
Middle Schools Shelburne Community School
High Schools Champlain Valley Uhsd #15
School District Shelburne School District
Read Less
Want to know what your home might be worth? Contact us for a FREE valuation!

Our team is ready to help you sell your home for the highest possible price ASAP


