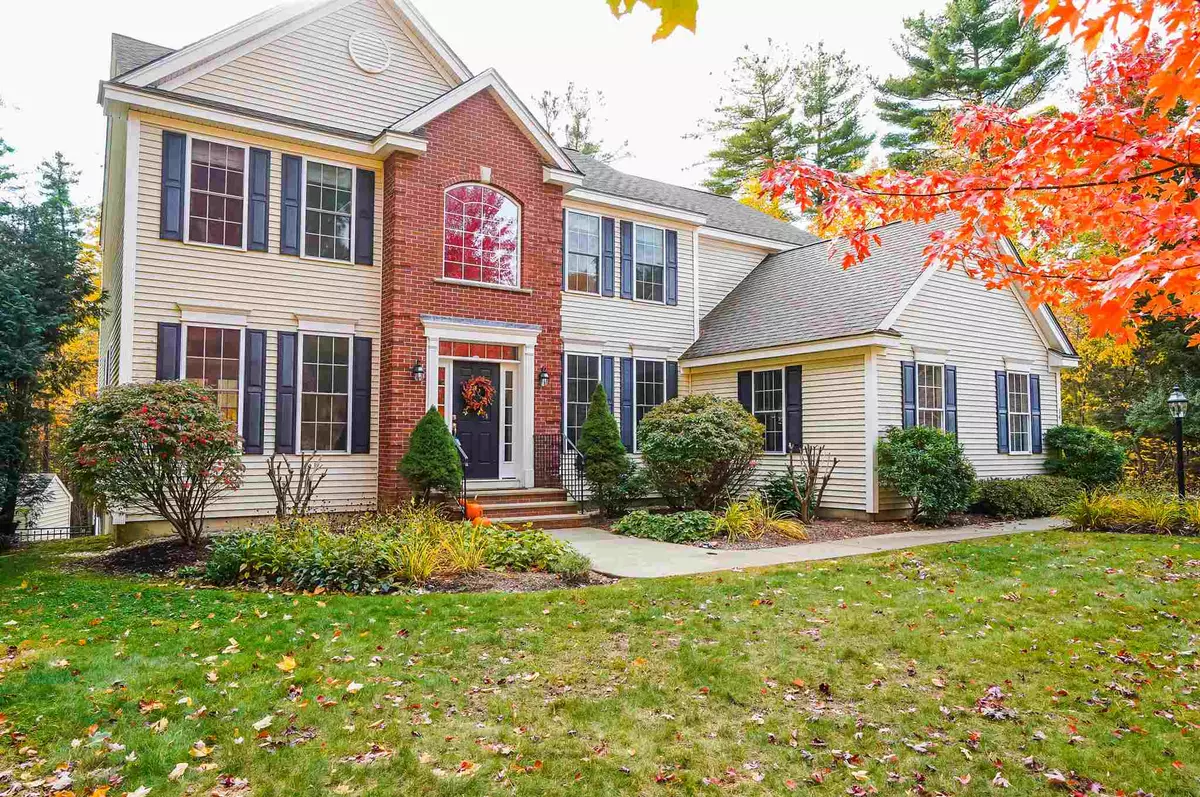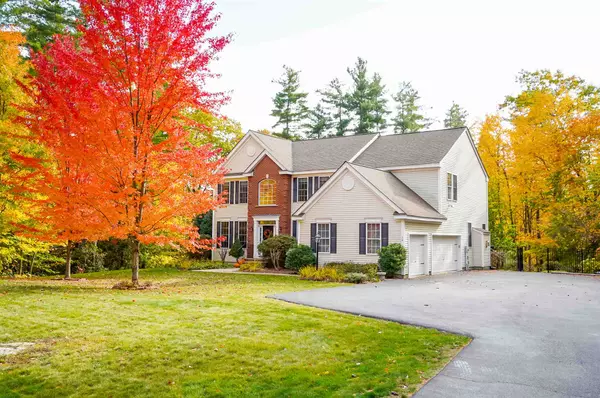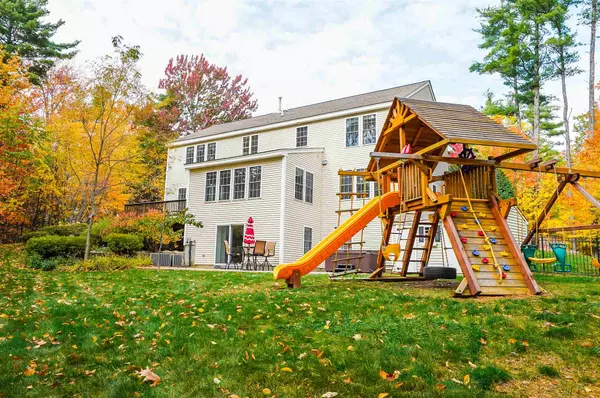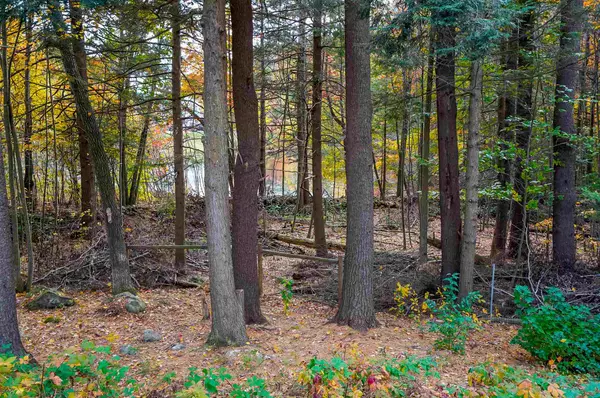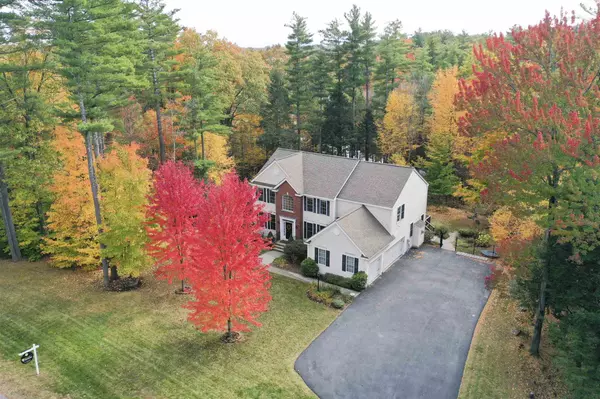Bought with Caroline Verow • Keller Williams Realty-Metropolitan
$721,000
$729,900
1.2%For more information regarding the value of a property, please contact us for a free consultation.
14 Pondfield RD Bedford, NH 03110
4 Beds
4 Baths
4,599 SqFt
Key Details
Sold Price $721,000
Property Type Single Family Home
Sub Type Single Family
Listing Status Sold
Purchase Type For Sale
Square Footage 4,599 sqft
Price per Sqft $156
Subdivision Barr Farm
MLS Listing ID 4833591
Sold Date 11/25/20
Style Colonial
Bedrooms 4
Full Baths 3
Half Baths 1
Construction Status Existing
Year Built 2004
Annual Tax Amount $11,029
Tax Year 2019
Lot Size 2.310 Acres
Acres 2.31
Property Description
Impressive Brick Front Barr Farm Colonial featuring 1st floor with high ceilings & gleaming hardwood floors throughout with soaring 2 story open foyer with shadow boxing leading to gorgeous open concept eat-in kitchen with stainless steel appliances including double wall ovens, tile backsplash, stylish light fixtures, big island with seating, built-in workstation, breakfast bar and dining area open to light and bright sunroom with vaulted ceiling and slider to deck, spacious family room with gas fireplace with granite surround, large living room with crown molding open to formal dining room with chair rail and shadow boxing separated by decorative columns, great 1st floor office and powder room. The 2nd floor boasts a magnificent main suite with tray ceiling, oversized sitting room, walk-in closet & luxurious en suite bathroom with soaking tub, double vanity & tile floor, 2 more sizable bedrooms with shared full bathroom with tile floor, 4th bedroom with en suite full bathroom and convenient 2nd floor laundry. Plus huge finished daylight walk out basement, Pennichuk public water, central A/C, whole house generator, security system, irrigation system, deck and 3 car garage all situated on beautifully landscaped 2.31 acre lot with private fenced backyard with shed, patio, hot tub and lovely pond view in one of Bedford’s most coveted & convenient neighborhoods in Riddle Brook Elementary School District.
Location
State NH
County Nh-hillsborough
Area Nh-Hillsborough
Zoning RA
Body of Water Pond
Rooms
Basement Entrance Walkout
Basement Climate Controlled, Concrete, Daylight, Finished, Full, Insulated, Stairs - Interior, Storage Space, Walkout, Interior Access, Exterior Access
Interior
Interior Features Blinds, Ceiling Fan, Dining Area, Fireplace - Gas, Fireplaces - 1, Kitchen Island, Kitchen/Family, Laundry Hook-ups, Living/Dining, Primary BR w/ BA, Natural Light, Soaking Tub, Storage - Indoor, Vaulted Ceiling, Walk-in Closet, Window Treatment, Laundry - 2nd Floor
Heating Gas - LP/Bottle
Cooling Central AC
Flooring Carpet, Hardwood, Tile
Equipment Irrigation System, Generator - Standby
Exterior
Exterior Feature Brick, Vinyl Siding
Garage Attached
Garage Spaces 3.0
Utilities Available Cable, Internet - Cable, Underground Utilities
Waterfront Description Yes
View Y/N Yes
View Yes
Roof Type Shingle - Asphalt
Building
Lot Description Landscaped, Pond, Pond Frontage, Subdivision, Water View
Story 2
Foundation Concrete
Sewer Private, Septic
Water Public
Construction Status Existing
Schools
Elementary Schools Riddle Brook Elem
Middle Schools Mckelvie Intermediate School
High Schools Bedford High School
School District Bedford Sch District Sau #25
Read Less
Want to know what your home might be worth? Contact us for a FREE valuation!

Our team is ready to help you sell your home for the highest possible price ASAP



