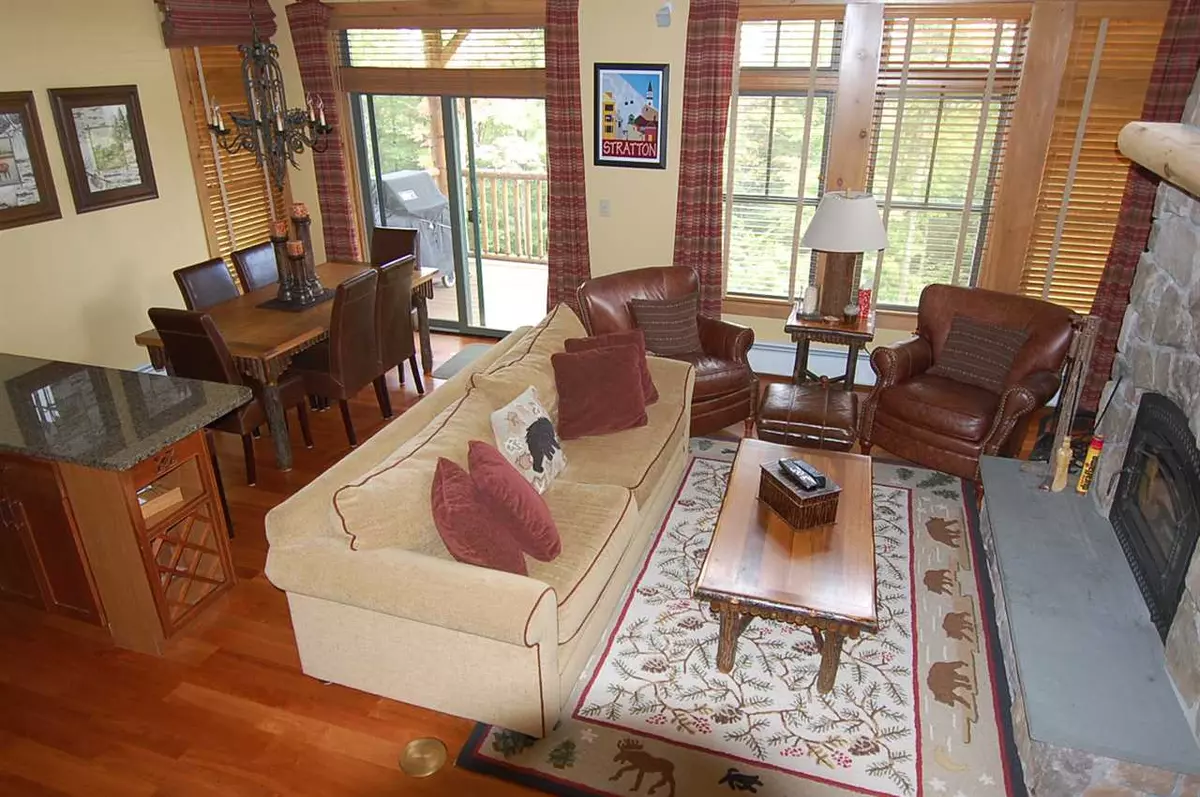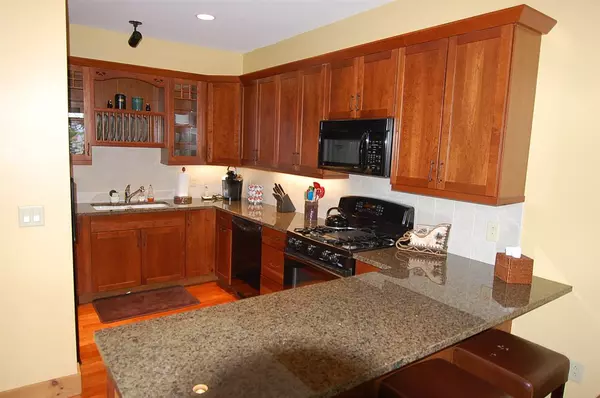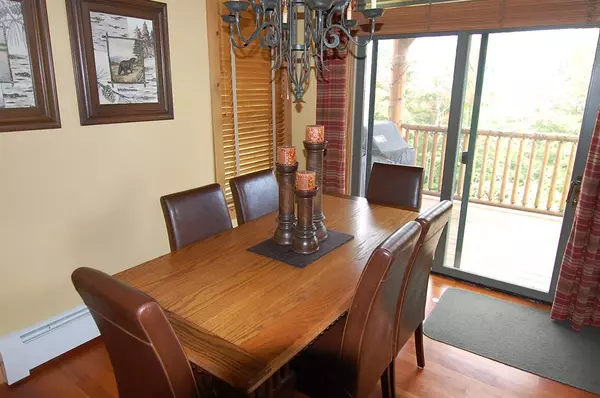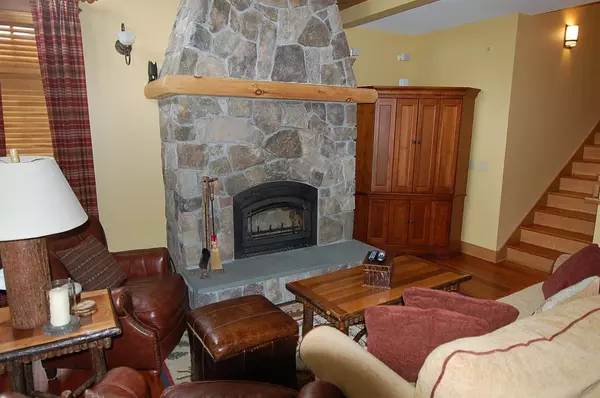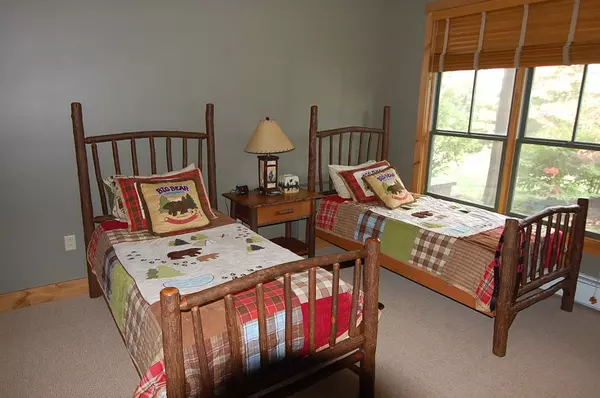Bought with Andrew L King • Stratton Real Estate
$755,000
$895,000
15.6%For more information regarding the value of a property, please contact us for a free consultation.
28-B Winterberry HTS #28-B Stratton, VT 05155
3 Beds
3 Baths
1,903 SqFt
Key Details
Sold Price $755,000
Property Type Condo
Sub Type Condo
Listing Status Sold
Purchase Type For Sale
Square Footage 1,903 sqft
Price per Sqft $396
Subdivision Treetop
MLS Listing ID 4789122
Sold Date 11/12/20
Style Adirondack,Townhouse
Bedrooms 3
Full Baths 2
Three Quarter Bath 1
Construction Status Existing
HOA Fees $418/qua
Year Built 2003
Annual Tax Amount $11,626
Tax Year 2020
Property Sub-Type Condo
Property Description
Blended into the mountainside, Treetop's Adirondack style architecture is a mountain home at its best. Lots of stone and wood, peeled log beams and posts, earthtone colors, all enhanced by upgraded finish details such as granite counters in the kitchen, cherry hardwood flooring, cherry hardwood cabinetry, rough sawn wood ceilings, and private hot tubs. Not only is 28B Winterberry beautiful to live in, but you can also ski home, and conveniently ski out! With three bedrooms plus a loft, three full bathrooms, this home offers spacious, high end living. During summer months, enjoy the fresh mountain air from its outdoor deck. And each home offers a private garage. Immaculately maintained! The best of the best!
Location
State VT
County Vt-windham
Area Vt-Windham
Zoning Residential
Interior
Interior Features Cathedral Ceiling, Dining Area, Fireplace - Wood, Fireplaces - 1, Furnished, Hearth, Hot Tub, Kitchen/Dining, Kitchen/Living, Living/Dining, Primary BR w/ BA, Natural Woodwork, Security, Whirlpool Tub, Window Treatment, Laundry - 1st Floor
Heating Gas - LP/Bottle
Cooling Central AC
Flooring Carpet, Ceramic Tile, Hardwood
Equipment Air Conditioner, CO Detector, Security System, Smoke Detector
Exterior
Exterior Feature Wood Siding
Parking Features Detached
Garage Spaces 1.0
Garage Description Garage, On-Site
Utilities Available Phone, Cable, Gas - LP/Bottle, Gas - Underground, High Speed Intrnt -Avail, Internet - Cable, Telephone At Site, Underground Utilities
Amenities Available Building Maintenance, Management Plan, Master Insurance, Playground, Landscaping, Hot Tub, Snow Removal, Trash Removal
Roof Type Shingle
Building
Lot Description Country Setting, Deed Restricted, Landscaped, Mountain View, Recreational, Ski Area, Ski Trailside, Sloping, View
Story 4+
Foundation Concrete
Sewer Community
Water Community
Construction Status Existing
Read Less
Want to know what your home might be worth? Contact us for a FREE valuation!
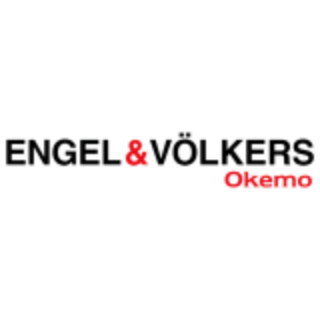
Our team is ready to help you sell your home for the highest possible price ASAP


