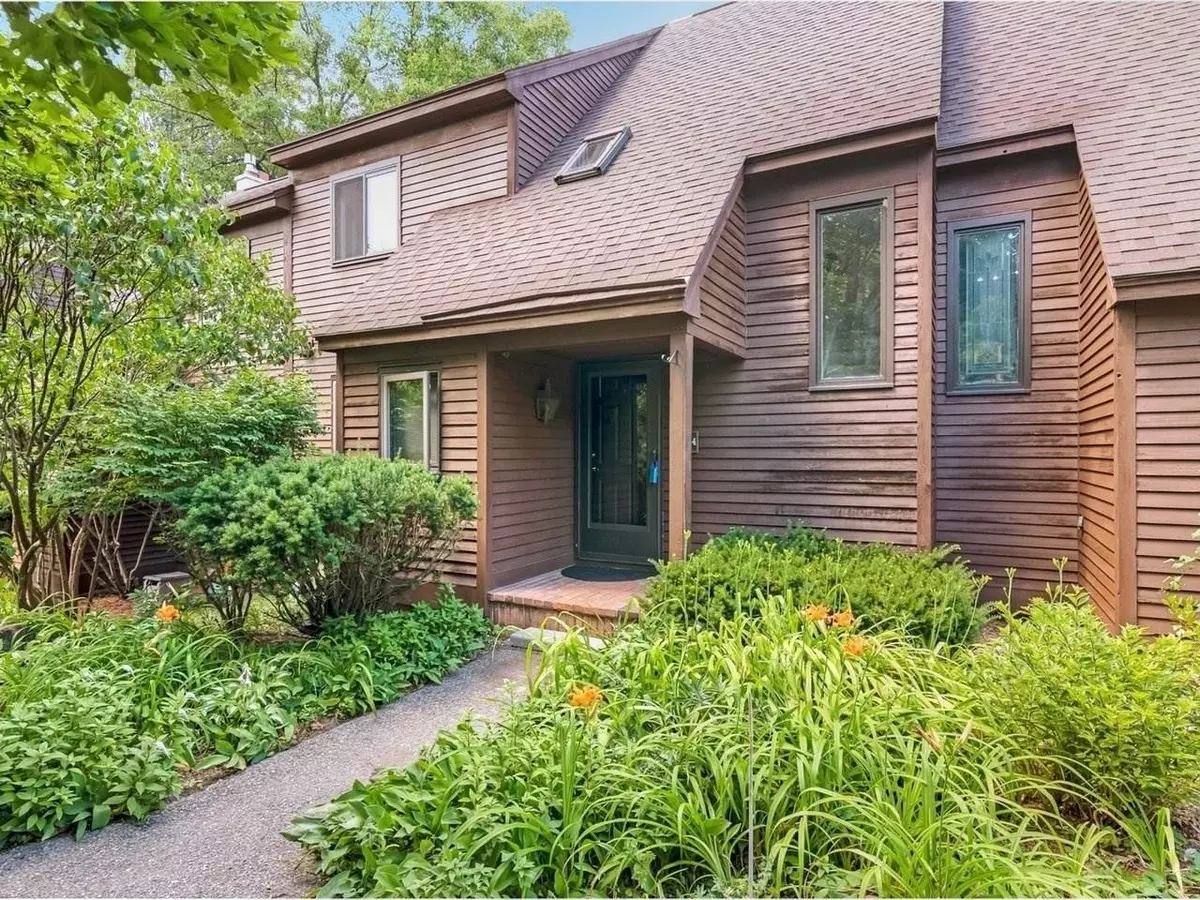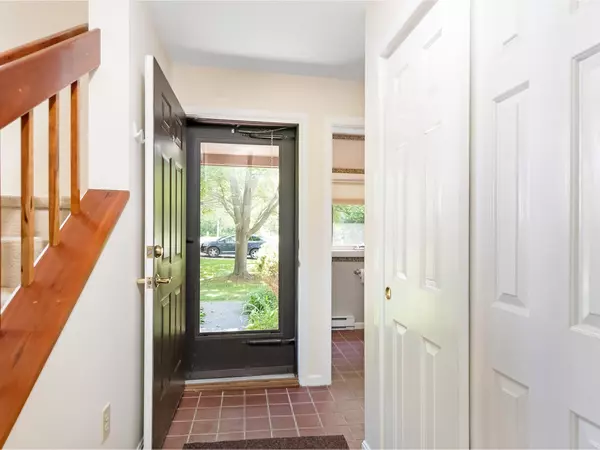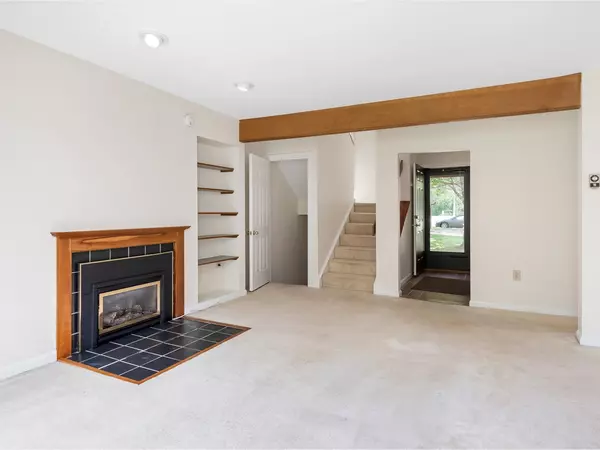Bought with Nancy E Jenkins • Nancy Jenkins Real Estate
$305,250
$314,500
2.9%For more information regarding the value of a property, please contact us for a free consultation.
354 Acorn LN #B3 Shelburne, VT 05482
2 Beds
3 Baths
2,040 SqFt
Key Details
Sold Price $305,250
Property Type Condo
Sub Type Condo
Listing Status Sold
Purchase Type For Sale
Square Footage 2,040 sqft
Price per Sqft $149
MLS Listing ID 4817000
Sold Date 11/06/20
Style Townhouse
Bedrooms 2
Full Baths 1
Half Baths 1
Three Quarter Bath 1
Construction Status Existing
HOA Fees $341/mo
Year Built 1984
Annual Tax Amount $4,943
Tax Year 2019
Property Sub-Type Condo
Property Description
Located just outside the historic village of Shelburne is the Gardenside neighborhood. Privately situated, this wonderful development offers a pool, tennis court, trails, and easy access to the Webster Road bike and pedestrian path. Positioned with views of mature landscaping and woods, this 2 bedroom, 3 bathroom townhomes has 3 finished floors of living space including a finished walkout basement with a kitchenette and 3/4 bathroom. Perfect for guests or a home office. The living room gas fireplace is the focal point as well as the slider doors in the dining area that lead to a deck overlooking the common area. The kitchen was updated with granite counter tops and some newer appliances. The 2nd level consists of two large bedrooms and a full bathroom. A detached garage is an added bonus! Great location, close to Shelburne village where shopping, dining, schools and the Shelburne Museum are all close by!
Location
State VT
County Vt-chittenden
Area Vt-Chittenden
Zoning Residential
Rooms
Basement Entrance Walkout
Basement Concrete, Full, Partially Finished, Exterior Access
Interior
Interior Features Fireplace - Gas, Primary BR w/ BA, Natural Light, Skylight, Laundry - Basement
Heating Electric, Gas - Natural
Cooling None
Flooring Carpet, Ceramic Tile, Vinyl
Equipment CO Detector, Other, Satellite Dish, Smoke Detector
Exterior
Exterior Feature Cedar, Clapboard
Parking Features Detached
Garage Spaces 1.0
Garage Description On-Site, Parking Spaces 2
Community Features Other - See Remarks, Pets - Cats Allowed, Pets - Dogs Allowed
Utilities Available Cable - Available
Amenities Available Building Maintenance, Master Insurance, Landscaping, Common Acreage, Pool - In-Ground, Snow Removal, Tennis Court, Trash Removal
Roof Type Shingle - Other
Building
Lot Description Condo Development
Story 2
Foundation Concrete
Sewer Public
Water Public
Construction Status Existing
Schools
Elementary Schools Shelburne Community School
Middle Schools Shelburne Community School
High Schools Champlain Valley Uhsd #15
School District Shelburne School District
Read Less
Want to know what your home might be worth? Contact us for a FREE valuation!

Our team is ready to help you sell your home for the highest possible price ASAP






