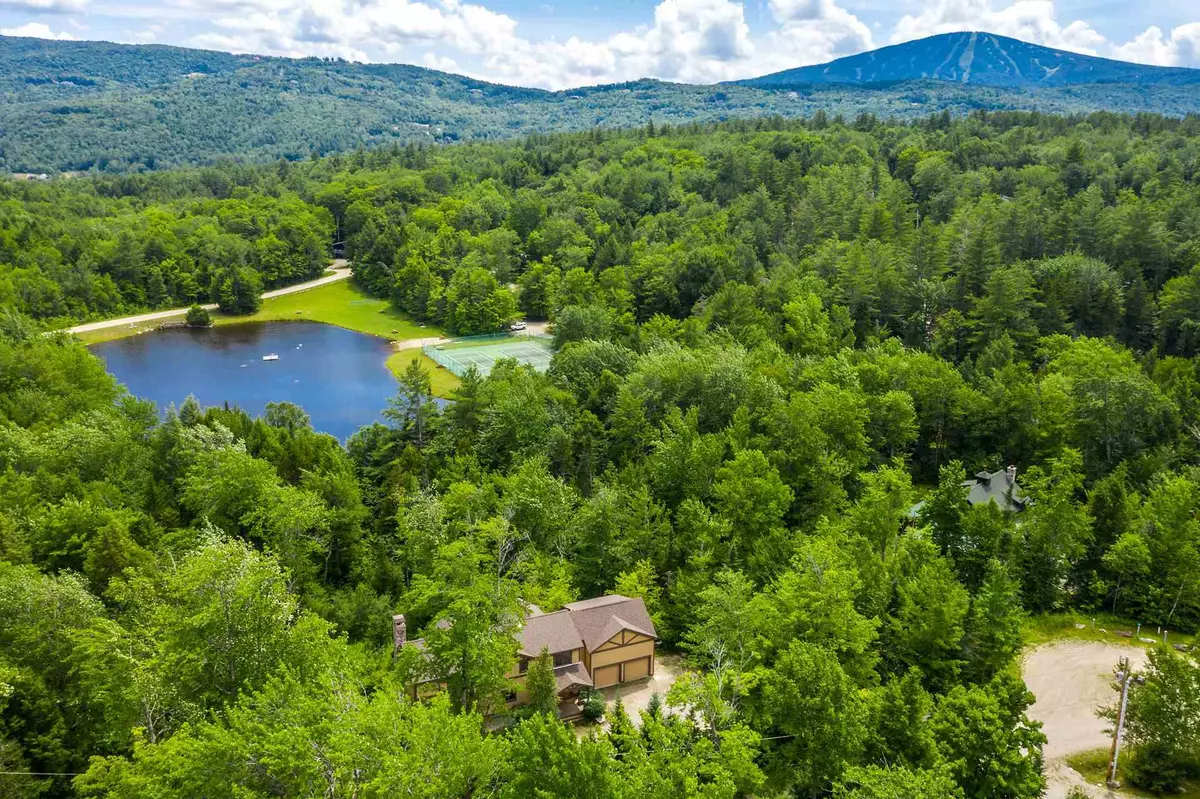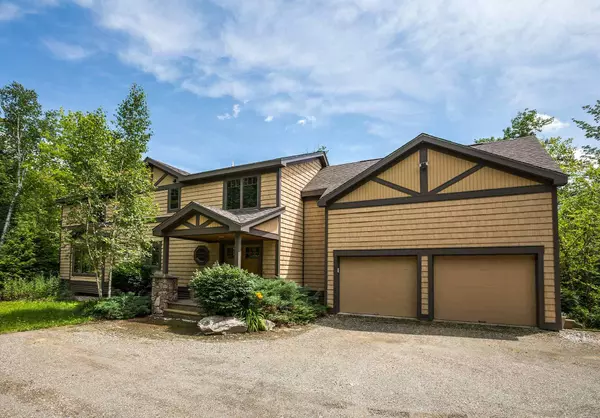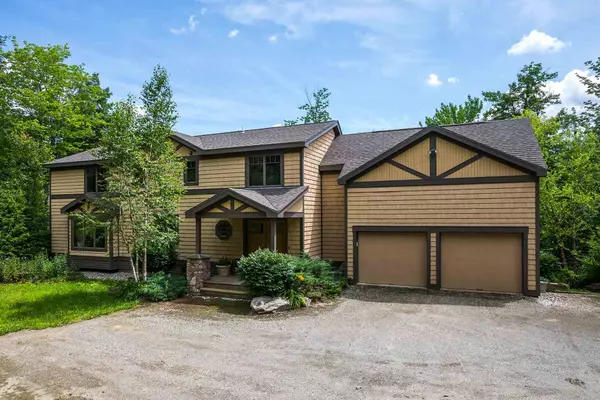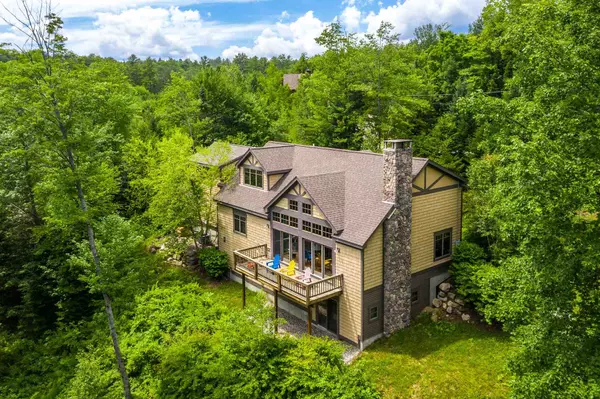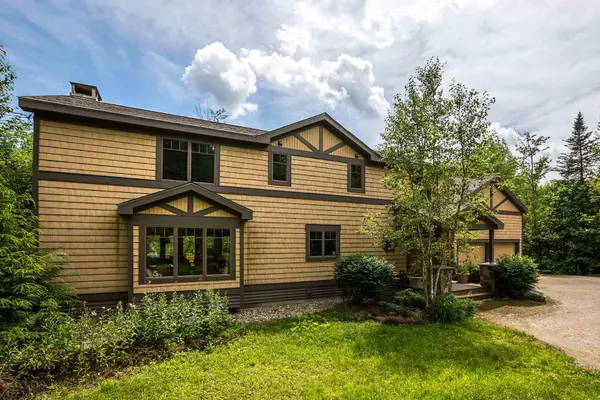Bought with Robert A Sabol • Wohler Realty Group
$725,000
$749,000
3.2%For more information regarding the value of a property, please contact us for a free consultation.
13 Hunter Ridge RD Winhall, VT 05340
4 Beds
7 Baths
4,603 SqFt
Key Details
Sold Price $725,000
Property Type Single Family Home
Sub Type Single Family
Listing Status Sold
Purchase Type For Sale
Square Footage 4,603 sqft
Price per Sqft $157
Subdivision Strattonwald
MLS Listing ID 4818075
Sold Date 11/03/20
Style Contemporary
Bedrooms 4
Full Baths 3
Half Baths 1
Three Quarter Bath 3
Construction Status Existing
Year Built 2007
Annual Tax Amount $19,895
Tax Year 2019
Lot Size 3.700 Acres
Acres 3.7
Property Sub-Type Single Family
Property Description
A fabulous 4-season home sited on 3.7 acres offering privacy and convenience with the winter shuttle bus to Stratton on weekends & holiday weeks and the swim pond & tennis courts in summer. Designed for low maintenance with exceptional attention to detail, this home offers 6 sleeping areas, each with their own bath, 2 living areas each with a fieldstone, wood burning fireplace and a kitchen that's a joy to cook in. Priced well below its appraised value, the owners are including all of the beautiful furnishings for $749,000.
Location
State VT
County Vt-bennington
Area Vt-Bennington
Zoning Residential 1-acre
Rooms
Basement Entrance Interior
Basement Concrete Floor, Daylight, Finished, Full, Insulated, Stairs - Interior, Walkout, Interior Access
Interior
Interior Features Cathedral Ceiling, Ceiling Fan, Dining Area, Fireplace - Screens/Equip, Fireplace - Wood, Furnished, Kitchen Island, Primary BR w/ BA, Natural Light, Natural Woodwork, Security, Vaulted Ceiling, Window Treatment
Heating Gas - LP/Bottle
Cooling Central AC
Flooring Carpet, Slate/Stone, Wood
Equipment Air Conditioner, Security System, Smoke Detectr-HrdWrdw/Bat, Generator - Standby
Exterior
Exterior Feature Vinyl
Parking Features Attached
Garage Spaces 2.0
Garage Description On-Site, Parking Spaces 3
Utilities Available Cable - At Site, High Speed Intrnt -AtSite, Telephone At Site
Amenities Available Beach Rights, Tennis Court
Roof Type Shingle
Building
Lot Description Deed Restricted, Lake View, Landscaped, Sloping, Subdivision, Water View, Wooded
Story 3
Foundation Poured Concrete
Sewer 1000 Gallon, Septic
Water Drilled Well
Construction Status Existing
Schools
Elementary Schools Choice
Middle Schools Choice
High Schools Choice
School District Bennington/Rutland
Read Less
Want to know what your home might be worth? Contact us for a FREE valuation!

Our team is ready to help you sell your home for the highest possible price ASAP


