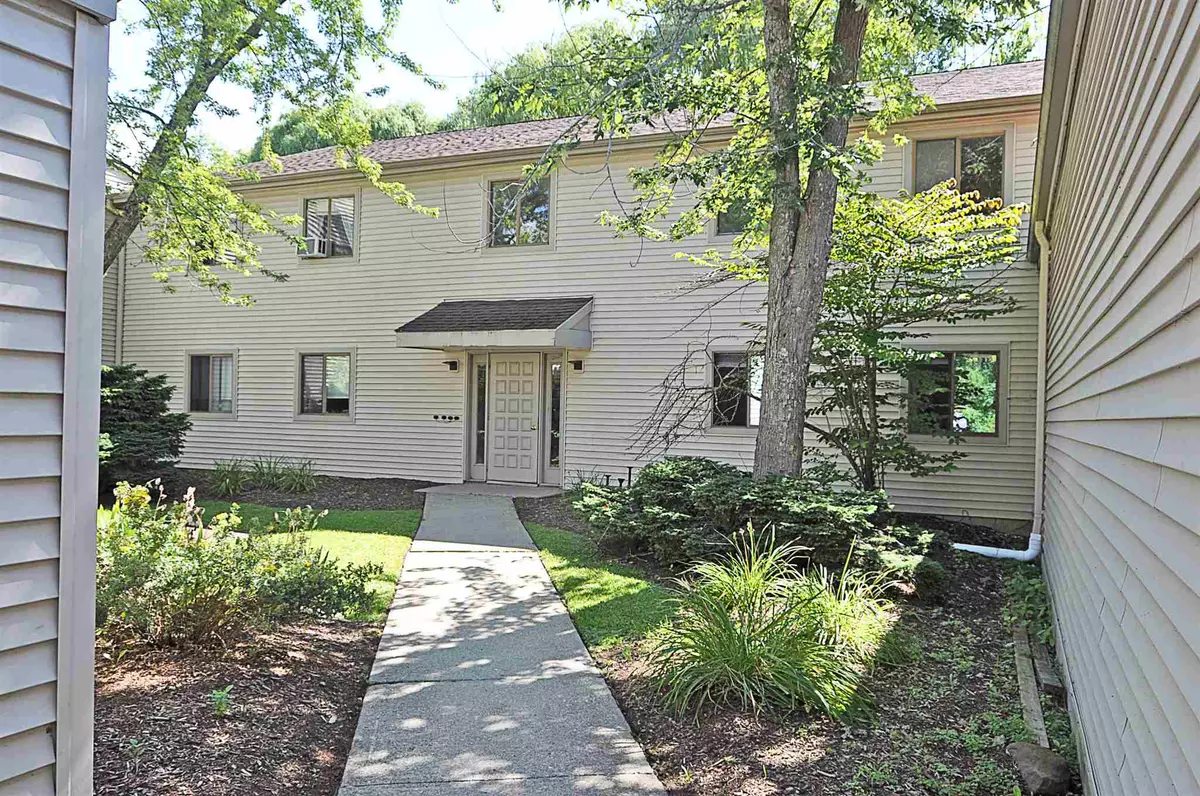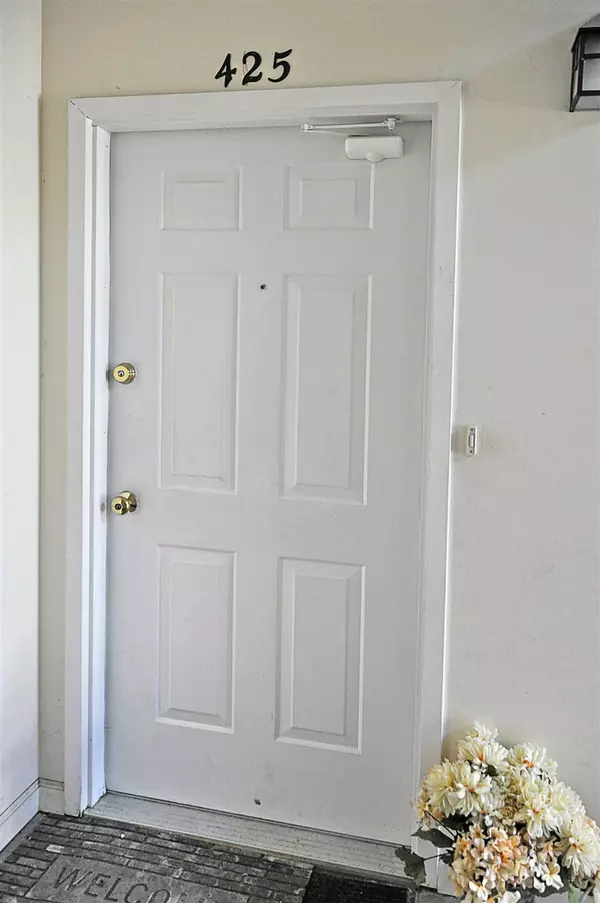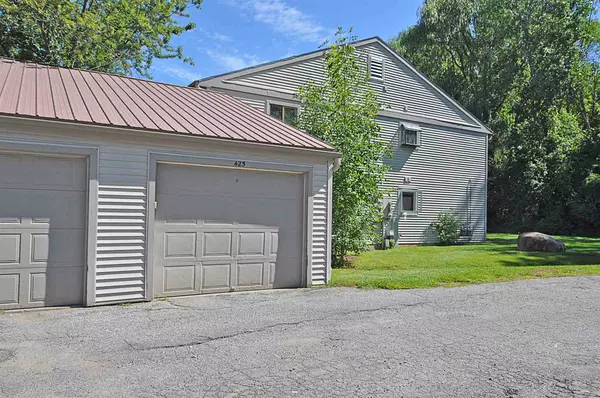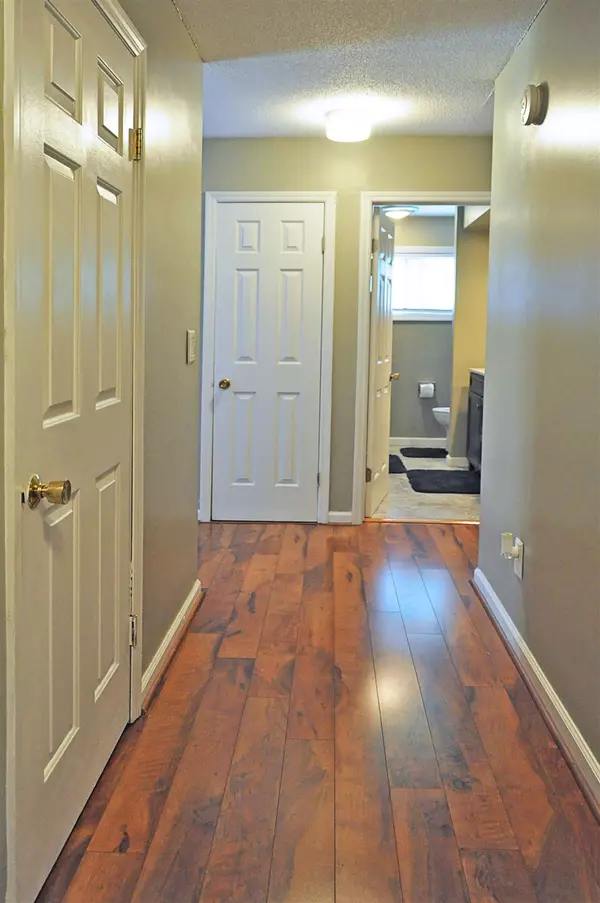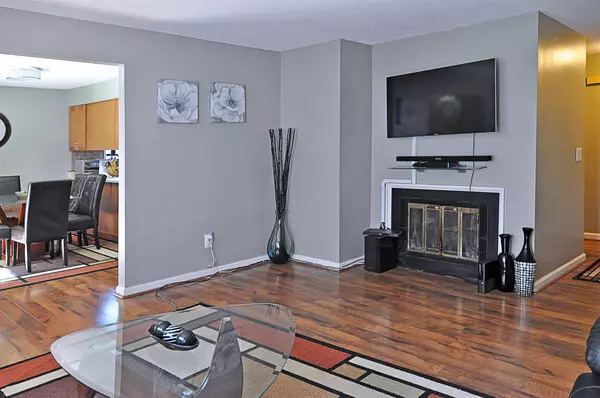Bought with Elise Polli • KW Vermont
$240,000
$232,000
3.4%For more information regarding the value of a property, please contact us for a free consultation.
425 Locust Hill RD #425 Shelburne, VT 05482
2 Beds
2 Baths
1,180 SqFt
Key Details
Sold Price $240,000
Property Type Condo
Sub Type Condo
Listing Status Sold
Purchase Type For Sale
Square Footage 1,180 sqft
Price per Sqft $203
MLS Listing ID 4826343
Sold Date 10/30/20
Style Apartment Building
Bedrooms 2
Half Baths 1
Three Quarter Bath 1
Construction Status Existing
HOA Fees $249/mo
Year Built 1985
Annual Tax Amount $3,192
Tax Year 2020
Property Sub-Type Condo
Property Description
Showings begin Saturday, September 5 at 9 AM. 425 Locust Hill Road is a 2 bedroom, single level unit on the 1st floor with convenience, style and lots of sunshine! The association includes trails and access to in-ground pool & tennis courts! Spacious entry way has coat closet and 1/2 bath for guests, and opens to a large living room with wood burning fireplace (not been used by the current homeowner & conveys "as-is"). Large windows let in tons of natural light, and the living room is open to the dining area with updated vinyl wood floors and sliders to the back patio. The dining room is ample size for a large kitchen table. The kitchen has been updated with newer stainless appliances and vinyl tile floors, and has plenty of counter and cabinet space! Large closet with in-unit side-by-side washer/dryer. There are two large bedrooms, one with double closets and the other with a large closet. The 3/4 bath has been updated with new flooring, double vanity with marble top and tiled shower with glass slider doors. Efficient systems include natural gas rinnai heat with electric back up and owned hot water tank. The oversized single car garage with auto entry accounts for one of the two assigned parking spaces, and also has space in the back for storage and small loft space for additional storage. The unit backs up to woods with trails to the private pool and tennis courts - a short 5 minute walk away.
Location
State VT
County Vt-chittenden
Area Vt-Chittenden
Zoning R
Interior
Interior Features Fireplace - Wood, Kitchen/Dining, Natural Light, Laundry - 1st Floor
Heating Electric, Gas - Natural
Cooling None
Flooring Carpet, Manufactured, Vinyl, Wood
Equipment Smoke Detector
Exterior
Exterior Feature Vinyl Siding
Parking Features Detached
Garage Spaces 1.0
Garage Description Assigned, Parking Spaces 2
Community Features Pets - Allowed
Utilities Available Cable - Available, High Speed Intrnt -AtSite, Internet - Cable
Amenities Available Building Maintenance, Common Acreage, Pool - In-Ground, Snow Removal, Tennis Court, Trash Removal
Roof Type Shingle
Building
Lot Description Condo Development, Subdivision, Walking Trails
Story 1
Foundation Poured Concrete
Sewer Public
Water Public
Construction Status Existing
Schools
Elementary Schools Shelburne Community School
Middle Schools Shelburne Community School
High Schools Champlain Valley Uhsd #15
School District Chittenden South
Read Less
Want to know what your home might be worth? Contact us for a FREE valuation!

Our team is ready to help you sell your home for the highest possible price ASAP


