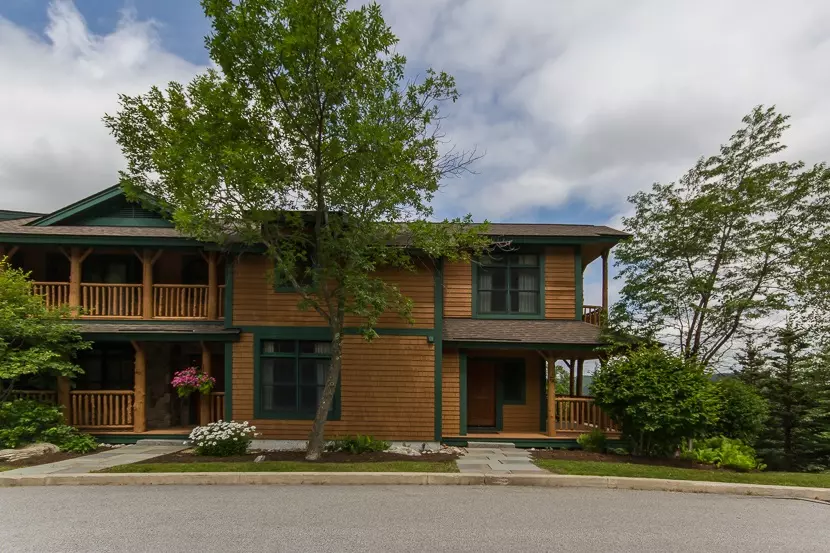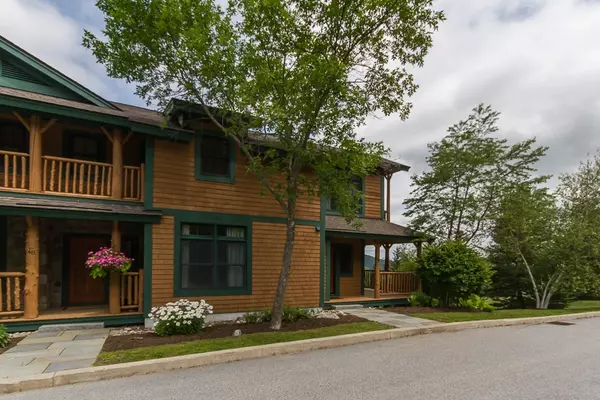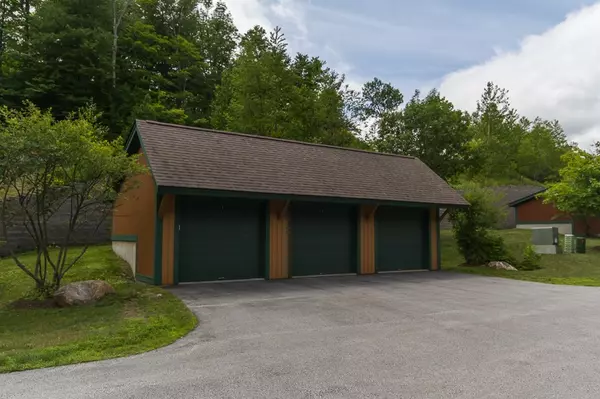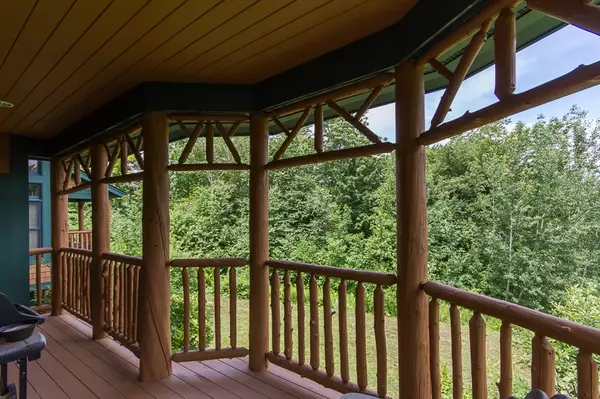Bought with Robin Apps • Four Seasons Sotheby's Int'l Realty
$775,000
$775,000
For more information regarding the value of a property, please contact us for a free consultation.
4A Basswood Row ST #4A Stratton, VT 05155
4 Beds
4 Baths
2,418 SqFt
Key Details
Sold Price $775,000
Property Type Condo
Sub Type Condo
Listing Status Sold
Purchase Type For Sale
Square Footage 2,418 sqft
Price per Sqft $320
Subdivision Treetop
MLS Listing ID 4814155
Sold Date 10/28/20
Style Adirondack
Bedrooms 4
Full Baths 4
Construction Status Existing
HOA Fees $559/qua
Year Built 2003
Annual Tax Amount $14,545
Tax Year 2020
Lot Size 4,356 Sqft
Acres 0.1
Property Description
Superior TreeTop end unit offering the largest of floor plans in the community. This home boosts four bedroom and four bathrooms with a great room featuring vaulted ceilings that opens to dining, an upscale country kitchen and the benefit of the lower level walkout level family room with direct access to your own private hot tub with distant mountain views. This exceptionally decorated town home is turnkey with wide pine floors throughout the top three levels and dramatic stone wood burning fireplace for those chilly Vermont nights. Amenities abound with ski back access, private shuttle from the front door, a detached single car garage and access to the Stratton Training and Fitness Center. Don't miss this exceptional resort residence.
Location
State VT
County Vt-windham
Area Vt-Windham
Zoning Residential
Interior
Interior Features Dining Area, Draperies, Fireplace - Wood, Furnished, Hot Tub, Kitchen/Dining, Primary BR w/ BA, Natural Light, Natural Woodwork, Vaulted Ceiling, Walk-in Closet, Whirlpool Tub
Heating Gas - LP/Bottle
Cooling Central AC
Flooring Carpet, Hardwood, Slate/Stone
Equipment Air Conditioner, CO Detector, Dehumidifier, Smoke Detectr-HrdWrdw/Bat
Exterior
Exterior Feature Cedar, Clapboard, Shake
Parking Features Detached
Garage Spaces 1.0
Utilities Available Cable, Gas - Underground, Internet - Cable
Amenities Available Building Maintenance, Management Plan, Master Insurance, Landscaping, Common Acreage, Security, Snow Removal, Trash Removal
Roof Type Shingle - Asphalt
Building
Lot Description Landscaped, Mountain View, Ski Area, Sloping, Trail/Near Trail, Walking Trails, Wooded
Story 4+
Foundation Poured Concrete
Sewer Community
Water Community
Construction Status Existing
Read Less
Want to know what your home might be worth? Contact us for a FREE valuation!

Our team is ready to help you sell your home for the highest possible price ASAP






