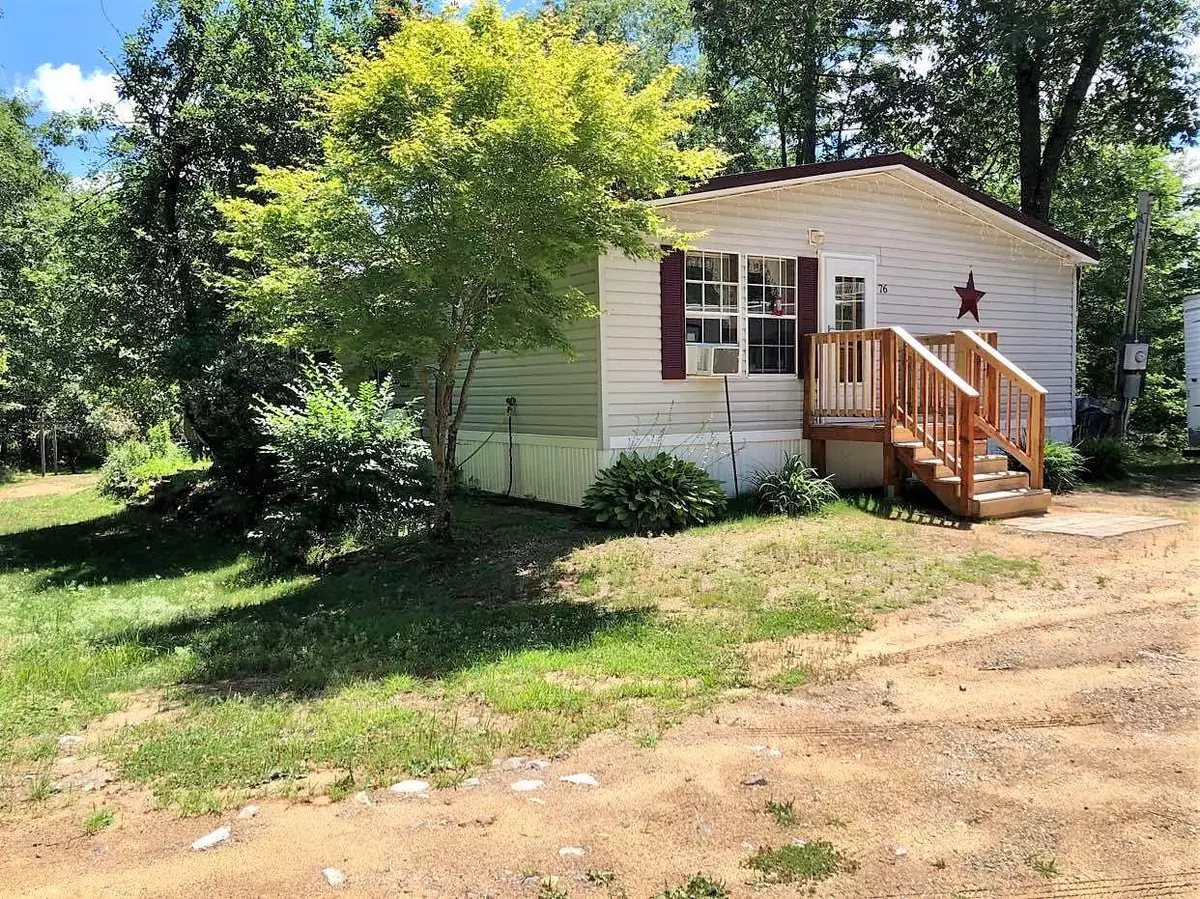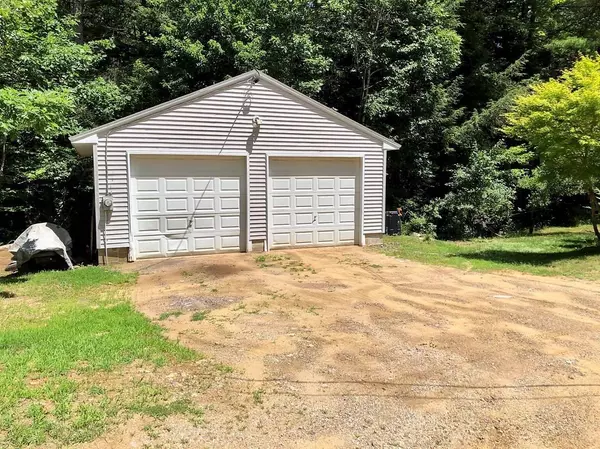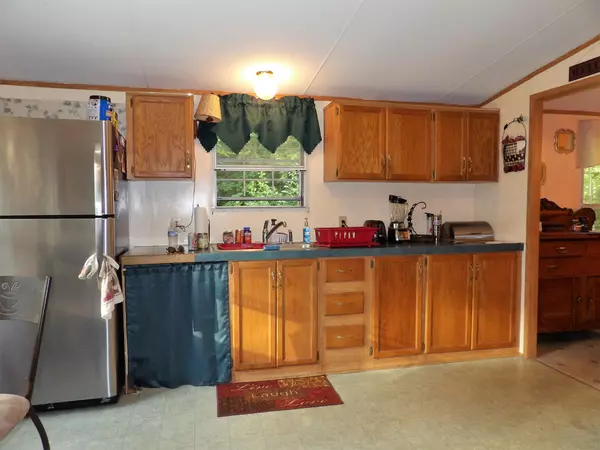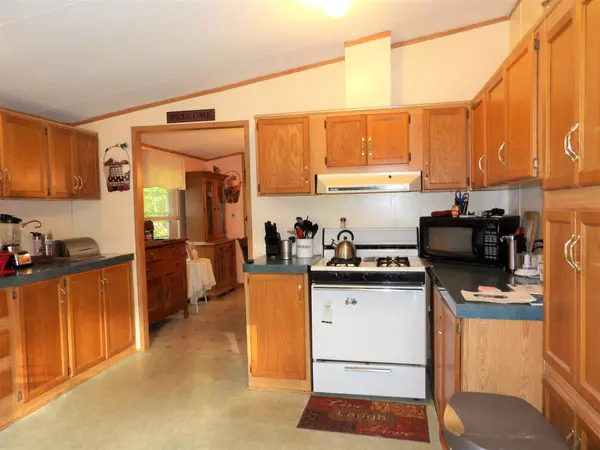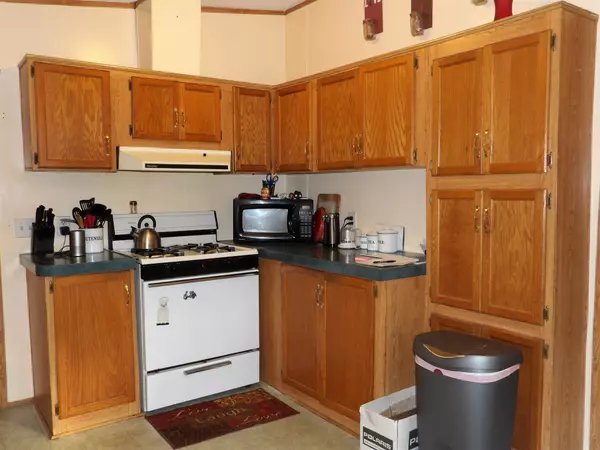Bought with Terry Murphy • Keeler Family Realtors
$211,000
$209,900
0.5%For more information regarding the value of a property, please contact us for a free consultation.
76 Sandogardy Pond RD Northfield, NH 03276
3 Beds
2 Baths
1,512 SqFt
Key Details
Sold Price $211,000
Property Type Single Family Home
Sub Type Single Family
Listing Status Sold
Purchase Type For Sale
Square Footage 1,512 sqft
Price per Sqft $139
MLS Listing ID 4816637
Sold Date 10/26/20
Style Double Wide,Manuf/Mobile
Bedrooms 3
Full Baths 2
Construction Status Existing
Year Built 1997
Annual Tax Amount $3,833
Tax Year 2019
Lot Size 6.000 Acres
Acres 6.0
Property Sub-Type Single Family
Property Description
Great opportunity to own a spacious home on 6 acres in Northfield! This 3 bedroom, 2 bathroom manufactured home has over 1500 sq feet of living space. Kitchen has good natural light, tons of cabinet space and room for a small table. Laundry room is located right off kitchen. Separate formal dining room & oversized living room with laminate wood flooring, fireplace insert and glass slider leading to the screened in porch. The screened in porch area is perfect for relaxing! Two large bedrooms, both with walk in closets. One full bathroom for shared use and Master Bedroom has its own full bath. Master bedroom is good sized and has multiple closets. Two car detached garage perfect for vehicles and even storage. Nice commuter location, close to I93 and Route 132. You don't want to miss this!
Location
State NH
County Nh-merrimack
Area Nh-Merrimack
Zoning conserv
Interior
Interior Features Ceiling Fan, Fireplace - Wood, Laundry Hook-ups, Primary BR w/ BA, Wood Stove Insert, Laundry - 1st Floor
Heating Kerosene
Cooling None
Flooring Carpet, Laminate, Vinyl
Exterior
Exterior Feature Vinyl Siding
Parking Features Detached
Garage Spaces 2.0
Garage Description Driveway, Garage
Utilities Available Other
Roof Type Metal
Building
Lot Description Country Setting, Level, Sloping, Wooded
Story 1
Foundation Skirted, Slab - Concrete
Sewer Leach Field, Septic
Water Drilled Well
Construction Status Existing
Schools
Elementary Schools Union Sanborn Elementary
Middle Schools Winnisquam Middle School
High Schools Winnisquam High School
School District Winnisquam Regional
Read Less
Want to know what your home might be worth? Contact us for a FREE valuation!

Our team is ready to help you sell your home for the highest possible price ASAP


