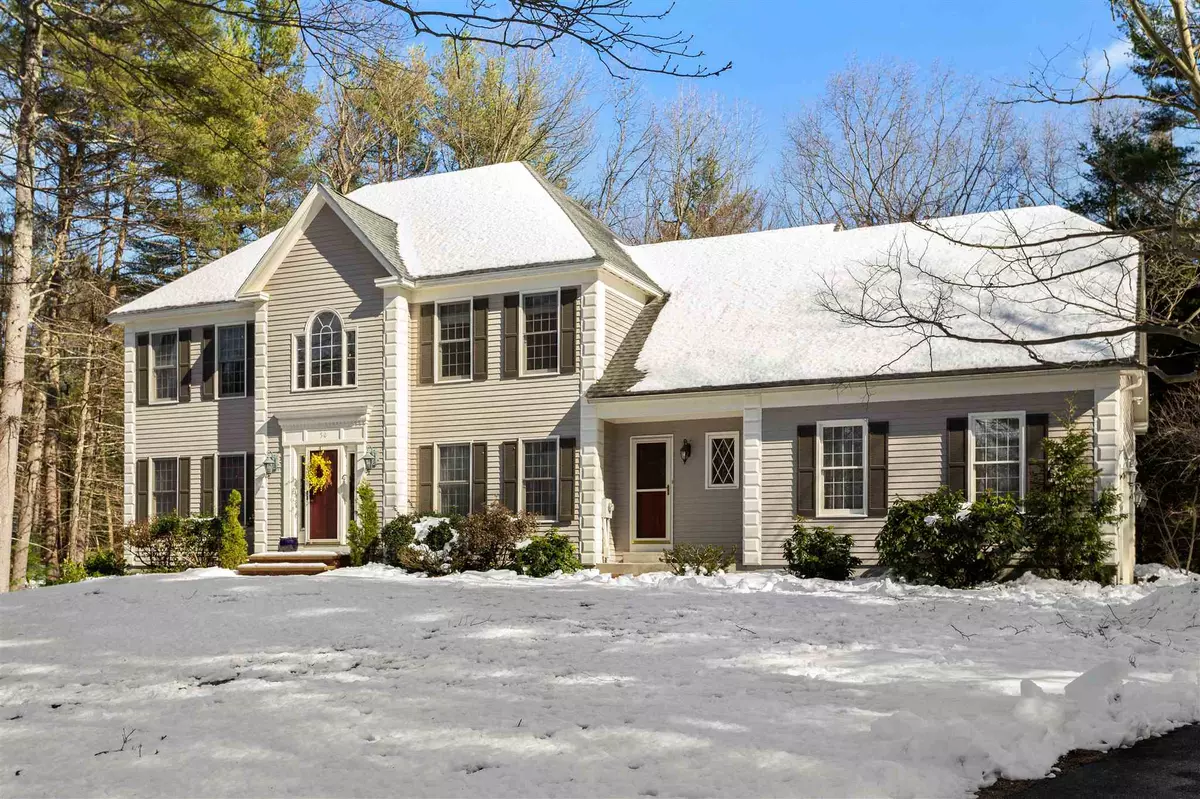Bought with Joshua Johnson • KW Coastal and Lakes & Mountains Realty/Wolfeboro
$632,500
$649,900
2.7%For more information regarding the value of a property, please contact us for a free consultation.
50 Pembroke WAY Bedford, NH 03110
4 Beds
4 Baths
3,972 SqFt
Key Details
Sold Price $632,500
Property Type Single Family Home
Sub Type Single Family
Listing Status Sold
Purchase Type For Sale
Square Footage 3,972 sqft
Price per Sqft $159
Subdivision Randolph Woods
MLS Listing ID 4799373
Sold Date 06/16/20
Style Colonial
Bedrooms 4
Full Baths 3
Half Baths 1
Construction Status Existing
Year Built 1991
Annual Tax Amount $11,148
Tax Year 2019
Lot Size 1.670 Acres
Acres 1.67
Property Description
Don't miss the opportunity to own this beautiful 4 bedroom, 3.5 bath colonial in the highly desirable Randolph Woods neighborhood. You enter into the grand two-story foyer with hardwood floors. There is plenty of room to celebrate the holidays in your formal dining room and warm and inviting living room. The kitchen is well appointed with granite countertops, stainless steel appliances and a pantry. The kitchen opens to the light filled family room, with a wood burning fireplace, which makes it great for entertaining. The main level also features a private office, a powder room and a 2nd entry door with mud room area. Upstairs you will find the master suite, complete with its own bath and walk in closet. There are three additional bedrooms, two full bathrooms and laundry. The partially finished basement with over 1,000 sq. ft has room for a rec. room, home gym and more. There is a three car garage and nearly 600 sq. ft of unfinished space above the garage, just waiting to be finished. All this in a great neighborhood, in the award winning Riddle Brook School District.
Location
State NH
County Nh-hillsborough
Area Nh-Hillsborough
Zoning RA
Rooms
Basement Entrance Walk-up
Basement Bulkhead
Interior
Interior Features Central Vacuum, Attic, Dining Area, Fireplace - Wood, Fireplaces - 2, Kitchen Island, Kitchen/Family, Primary BR w/ BA, Natural Light, Walk-in Closet, Laundry - 2nd Floor
Heating Oil
Cooling None
Flooring Carpet, Combination, Hardwood
Equipment Smoke Detector
Exterior
Exterior Feature Clapboard
Parking Features Attached
Garage Spaces 3.0
Utilities Available Cable
Roof Type Shingle - Asphalt
Building
Lot Description Wooded
Story 2
Foundation Poured Concrete
Sewer Leach Field
Water Drilled Well, Private
Construction Status Existing
Schools
Elementary Schools Riddle Brook Elem
Middle Schools Ross A Lurgio Middle School
High Schools Bedford High School
School District Bedford Sch District Sau #25
Read Less
Want to know what your home might be worth? Contact us for a FREE valuation!

Our team is ready to help you sell your home for the highest possible price ASAP







