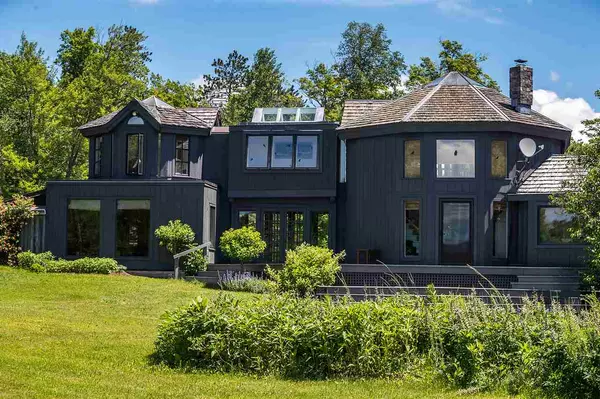Bought with Jamie Wylie • Stratton Real Estate
$482,000
$498,500
3.3%For more information regarding the value of a property, please contact us for a free consultation.
9 Tarpley RD Landgrove, VT 05148
3 Beds
4 Baths
3,007 SqFt
Key Details
Sold Price $482,000
Property Type Single Family Home
Sub Type Single Family
Listing Status Sold
Purchase Type For Sale
Square Footage 3,007 sqft
Price per Sqft $160
MLS Listing ID 4764119
Sold Date 01/16/20
Style Contemporary
Bedrooms 3
Full Baths 2
Half Baths 1
Three Quarter Bath 1
Construction Status Existing
Year Built 1986
Annual Tax Amount $9,259
Tax Year 2019
Lot Size 4.350 Acres
Acres 4.35
Property Description
The Octagon – This iconic Landgrove property was built to fit into the landscape and take advantage of its beautiful setting and stunning western views. Step inside this house and find a true work-of-art . . . be charmed at every turn, where you will find large, light-filled rooms, smaller cozy spaces, captivating angles, and rooms in which to gather and entertain and others where you can retreat and relax! The original Octagon was built in 1986 with additions in the mid-1990s. From the moment you enter, you'll see thoughtful design, blending form and function and creative touches everywhere. A tiled mudroom opens to the light-filled living areas (with lots of new energy efficient windows) and the main level offers a spacious and open kitchen and dining area, the bright and airy living room with vaulted ceiling and fireplace and a smaller more intimate living room with a wood stove (one of three in the house). The upper level includes another en suite bedroom (the Tree House Room), reading nook, home office (or guest space), and a balcony area overlooking the living room. Outside there is a very large deck and several out-buildings that can be anything you need but are currently being used as a tool/potting shed, small greenhouse, chicken coop, and art studio. The house enjoys 180-degree mountain views to Bromley and Styles Peak, and the 4.35+/- acres enjoy all-day sun, sunset views, wide-open front and rear lawns, and beautiful perennial gardens.
Location
State VT
County Vt-bennington
Area Vt-Bennington
Zoning RES
Rooms
Basement Entrance Interior
Basement Climate Controlled, Concrete, Concrete Floor, Partial, Stairs - Interior, Unfinished
Interior
Interior Features Fireplace - Wood, Fireplaces - 1, Kitchen/Dining, Primary BR w/ BA, Natural Light, Skylight, Vaulted Ceiling, Walk-in Closet, Walk-in Pantry, Laundry - 1st Floor
Heating Gas - LP/Bottle, Oil
Cooling None
Flooring Carpet, Ceramic Tile, Hardwood, Softwood
Equipment Stove-Wood, Generator - Standby
Exterior
Exterior Feature Wood
Garage Spaces 1.0
Garage Description Driveway
Utilities Available DSL, High Speed Intrnt -Avail, Telephone Available
Roof Type Membrane,Other,Shake
Building
Lot Description Corner, Country Setting, Field/Pasture, Level, Mountain View, Open, Trail/Near Trail, View, Wooded
Story 2
Foundation Block, Concrete, Post/Piers
Sewer Septic
Water Drilled Well
Construction Status Existing
Schools
Elementary Schools Flood Brook Union School
Middle Schools Flood Brook Union School
High Schools Choice
Read Less
Want to know what your home might be worth? Contact us for a FREE valuation!

Our team is ready to help you sell your home for the highest possible price ASAP






