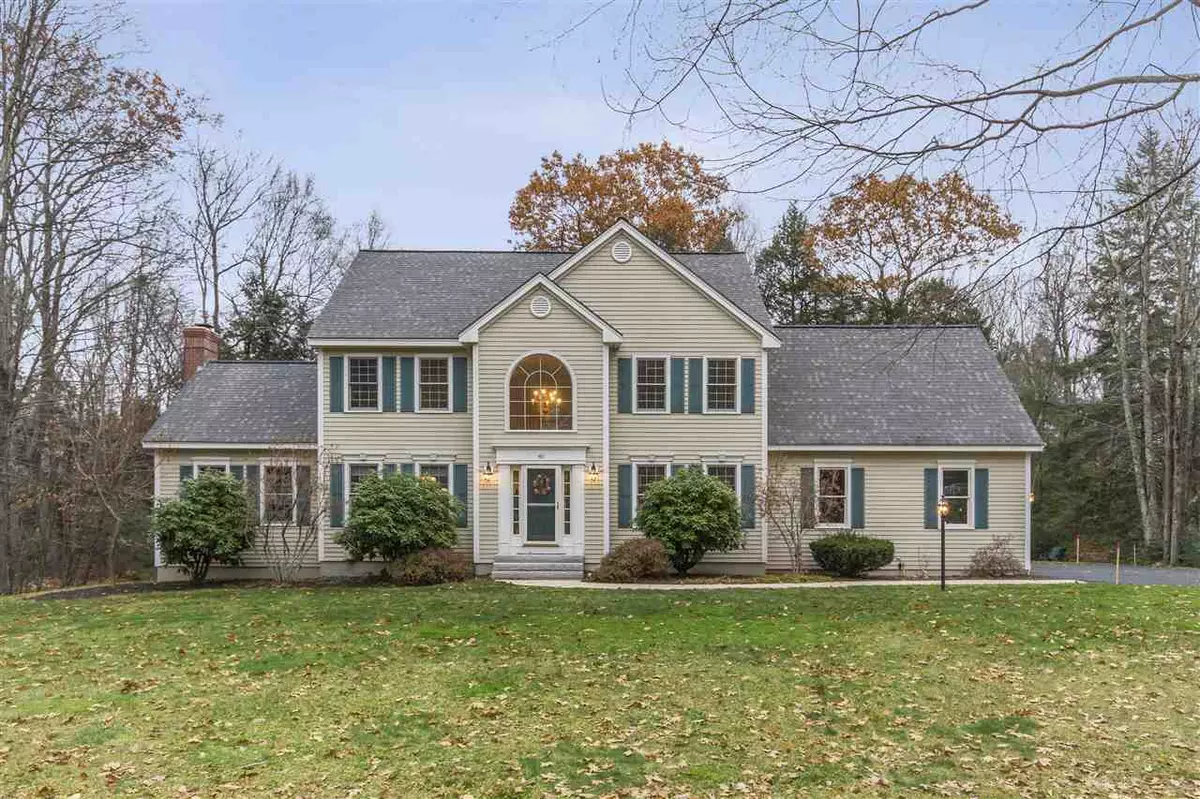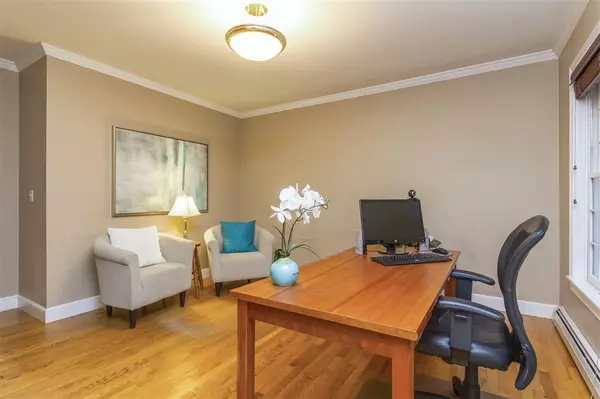Bought with Larry Kittle • Keller Williams Gateway Realty
$630,000
$639,900
1.5%For more information regarding the value of a property, please contact us for a free consultation.
40 Newfane RD Bedford, NH 03110
4 Beds
4 Baths
3,834 SqFt
Key Details
Sold Price $630,000
Property Type Single Family Home
Sub Type Single Family
Listing Status Sold
Purchase Type For Sale
Square Footage 3,834 sqft
Price per Sqft $164
Subdivision Powder Hill
MLS Listing ID 4785235
Sold Date 01/08/20
Style Colonial
Bedrooms 4
Full Baths 2
Half Baths 1
Three Quarter Bath 1
Construction Status Existing
Year Built 1994
Annual Tax Amount $10,068
Tax Year 2019
Lot Size 2.520 Acres
Acres 2.52
Property Description
Wonderful colonial with a great open floor plan, located in the very coveted Powder Hill Subdivision. Dramatic two-story hardwood foyer brings you into this inviting home. The foyer is flanked by the spacious dining room and office/living room. Freshly painted kitchen features newer stainless steel appliances and opens to the two-story great room, boasting a stunning brick fireplace. The spacious great room has direct access to an amazing cathedral three-season room, which leads to the deck and a private level backyard. The upstairs consists of three spacious bedrooms, a common bathroom and a master suite impressing with dual walk-in closets. The basement is also finished with a rec room, a game room with built-ins, a guest room and a three-quarter bath. Don't miss out on the opportunity to live in Powder Hill. Showings to start 11/17/19.
Location
State NH
County Nh-hillsborough
Area Nh-Hillsborough
Zoning RES
Rooms
Basement Entrance Walkout
Basement Concrete, Daylight, Full, Partially Finished, Sump Pump
Interior
Interior Features Cathedral Ceiling, Ceiling Fan, Fireplace - Gas, Fireplace - Wood, Hearth, Kitchen Island, Kitchen/Family, Primary BR w/ BA, Skylight, Vaulted Ceiling, Laundry - 1st Floor
Heating Oil
Cooling Central AC
Flooring Carpet, Hardwood, Tile
Equipment Irrigation System, Radon Mitigation, Security System
Exterior
Exterior Feature Clapboard
Parking Features Attached
Garage Spaces 2.0
Utilities Available Cable, Underground Utilities
Roof Type Shingle - Architectural
Building
Lot Description Landscaped, Level, Subdivision, Wooded
Story 2
Foundation Concrete
Sewer Private
Water Public
Construction Status Existing
Schools
Elementary Schools Riddle Brook Elem
Middle Schools Mckelvie Intermediate School
High Schools Bedford High School
School District Bedford Sch District Sau #25
Read Less
Want to know what your home might be worth? Contact us for a FREE valuation!

Our team is ready to help you sell your home for the highest possible price ASAP







