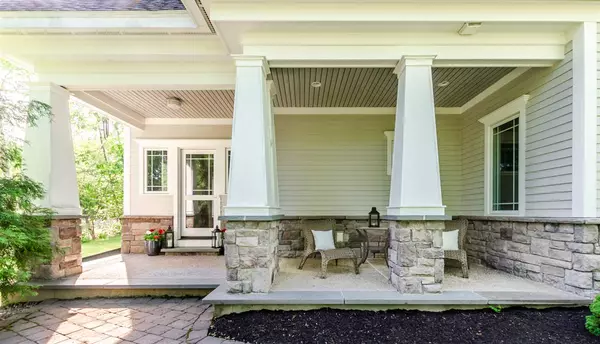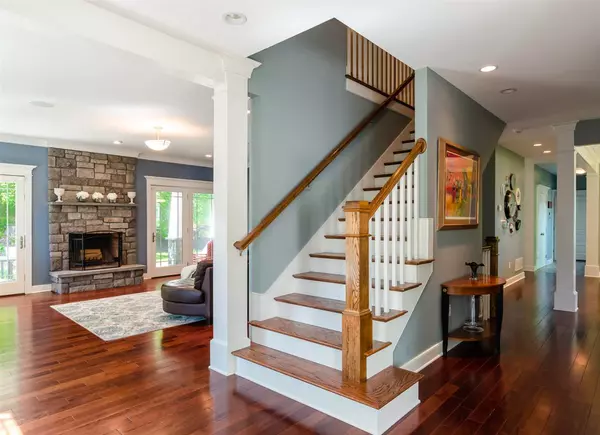Bought with Tony Wallis • Keller Williams Realty-Metropolitan
$800,000
$825,000
3.0%For more information regarding the value of a property, please contact us for a free consultation.
25 Settlers CT Bedford, NH 03110
4 Beds
4 Baths
3,608 SqFt
Key Details
Sold Price $800,000
Property Type Single Family Home
Sub Type Single Family
Listing Status Sold
Purchase Type For Sale
Square Footage 3,608 sqft
Price per Sqft $221
Subdivision Village At Atherstone
MLS Listing ID 4769961
Sold Date 12/30/19
Style Craftsman
Bedrooms 4
Full Baths 3
Half Baths 1
Construction Status Existing
HOA Fees $20/ann
Year Built 2008
Annual Tax Amount $16,714
Tax Year 2018
Lot Size 1.690 Acres
Acres 1.69
Property Description
A CRAFTSMAN-STYLE MASTERPIECE BY SHANNER HOMES...WELCOME TO THE VILLAGE AT ATHERSTONE! Take a leisurely drive through a delightful neighborhood and arrive at this beautifully sited property. Stroll up the gently curving walkway, past perennial gardens. Step onto a classic columned porch and into an inviting foyer where you immediately appreciate the open floor-plan...ideally suited to today’s lifestyle. Sunlight streams into an expansive great room where friends gather around a floor-to-ceiling, stone fireplace. At the heart of the home, a professional-grade kitchen like no other, features a Viking range, full-size refrigerator and freezer, warming drawers, extra tall cabinets, walk-in pantry and an enormous island with prep sink. A cheerful mudroom and first-floor laundry couldn't be more practical. A large formal dining room with corner exposure is perfect for hosting dinner parties or dine al-fresco on a protected patio, in front of the outdoor fireplace. An artfully crafted staircase brings you to the second floor landing replete with solid, custom bookshelves. Three light-filled bedrooms connect to beautifully appointed bathrooms. The luxurious master suite features a fireplace, walk-in-closet and spa-like bathroom with soaking tub and exquisite, oversized shower. On the lower level, the fun begins...a great space for game room or just chilling, leads into a state-of-the-art theater. Future expansion awaits in the huge space over garage! Showings begin 8/13
Location
State NH
County Nh-hillsborough
Area Nh-Hillsborough
Zoning RA
Rooms
Basement Entrance Walk-up
Basement Bulkhead, Climate Controlled, Daylight, Full, Partially Finished, Sump Pump
Interior
Interior Features Central Vacuum, Attic, Fireplace - Gas, Fireplace - Wood, Fireplaces - 3+, Home Theatre Wiring, Kitchen Island, Primary BR w/ BA, Security, Soaking Tub, Surround Sound Wiring, Walk-in Closet, Walk-in Pantry, Laundry - 1st Floor
Heating Gas - LP/Bottle
Cooling Central AC
Flooring Carpet, Ceramic Tile, Hardwood
Equipment CO Detector, Security System, Smoke Detectr-HrdWrdw/Bat
Exterior
Exterior Feature Clapboard, Shake, Wood Siding
Garage Attached
Garage Spaces 3.0
Garage Description Driveway, Garage, Parking Spaces 3 - 5, Paved
Utilities Available Cable, Gas - LP/Bottle, Gas - Underground, Internet - Cable
Roof Type Shingle - Architectural
Building
Lot Description Landscaped
Story 2
Foundation Concrete
Sewer Septic
Water Public
Construction Status Existing
Schools
Elementary Schools Riddle Brook Elem
Middle Schools Ross A Lurgio Middle School
High Schools Bedford High School
School District Bedford Sch District Sau #25
Read Less
Want to know what your home might be worth? Contact us for a FREE valuation!

Our team is ready to help you sell your home for the highest possible price ASAP







