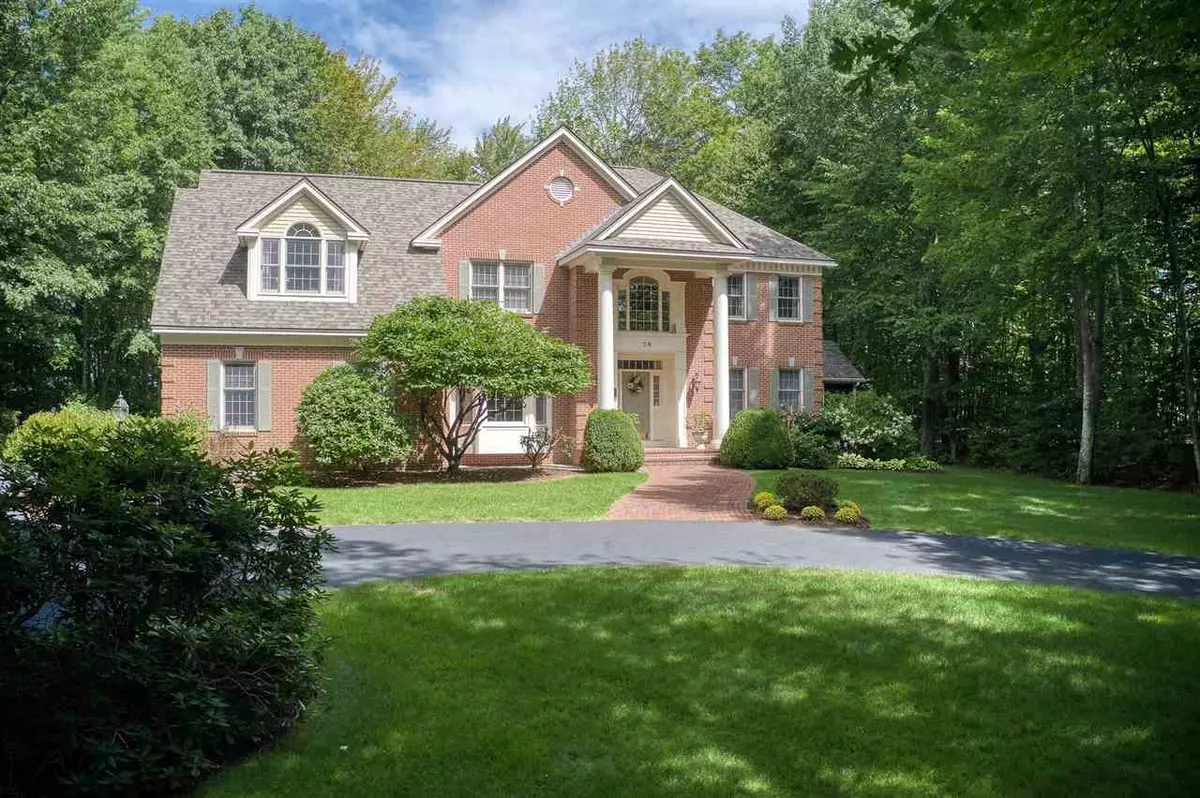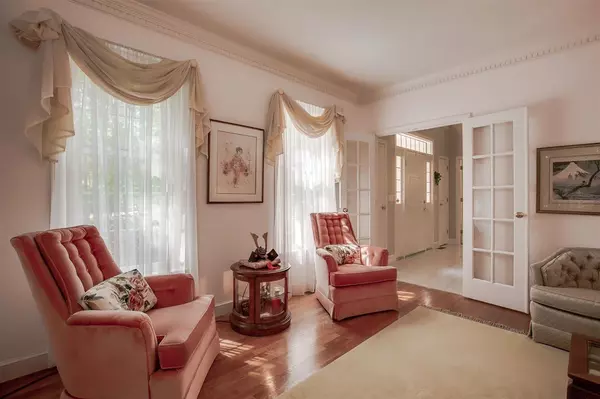Bought with Michael Caouette • Keller Williams Realty-Metropolitan
$700,000
$725,000
3.4%For more information regarding the value of a property, please contact us for a free consultation.
78 NEWFANE RD Bedford, NH 03110
4 Beds
4 Baths
3,268 SqFt
Key Details
Sold Price $700,000
Property Type Single Family Home
Sub Type Single Family
Listing Status Sold
Purchase Type For Sale
Square Footage 3,268 sqft
Price per Sqft $214
Subdivision Powder Hill
MLS Listing ID 4773466
Sold Date 12/06/19
Style Colonial
Bedrooms 4
Full Baths 2
Half Baths 1
Three Quarter Bath 1
Construction Status Existing
Year Built 1995
Annual Tax Amount $12,236
Tax Year 2018
Lot Size 1.560 Acres
Acres 1.56
Property Description
A graceful arrival via a circular driveway leads to a statuesque brickfront BOUTIN Colonial & a lush established private landscaped 1.56 acre private lot (add the pool). This immaculate home features an open floor plan, large rooms & BOUTIN quality detailed finish work inc. 2 way view 2nd floor over the great room/foyer. Gather in the newly painted family room, which has a vaulted ceiling, oversized windows w/quarter round transoms & sky lights to enjoy nature, or in winter nestle by the dramatic 2-story brick fireplace. Entertainment-perfect floorplan, the family room opens to freshly painted center-island eat-in kitchen, upgraded with granite surfaces, built-in wine rack and stainless appliances. The formal dining room features UV tinted windows & is across from the formal living room and the 2 story foyer. A 1st-floor den/office w/ built-in bookcases overlooks the serene level & private backyard and direct access to the 3 season screen porch (Add the Pool). Upstairs, the master suite features a spa tub, glass-shower, dual vanities & 2 walk-in closets. There are 3 additional bedrooms: one has a private 3/4 bath & walk-in closet, while the other 2 share a Jack & Jill full bath. Enjoy the private backyard from this move-in ready home, including 2019 roof, new smoke/CO2 detectors etc &Public Water. Conveniently located 1 mile to Riddlebrook School. Top neighborhood; mega convenient to highway & airport & the Award-winning Bedford school district with IB program. VISit Today!
Location
State NH
County Nh-hillsborough
Area Nh-Hillsborough
Zoning RA
Rooms
Basement Entrance Interior
Basement Bulkhead, Concrete, Concrete Floor, Stairs - Interior, Unfinished
Interior
Interior Features Cathedral Ceiling, Ceiling Fan, Dining Area, Draperies, Fireplaces - 1, Hearth, Kitchen Island, Kitchen/Dining, Primary BR w/ BA, Natural Light, Security, Skylight, Storage - Indoor, Vaulted Ceiling, Walk-in Closet, Laundry - 1st Floor
Heating Oil
Cooling Central AC
Flooring Carpet, Hardwood, Tile
Equipment Irrigation System, Security System, Smoke Detectr-Hard Wired
Exterior
Exterior Feature Brick, Wood Siding
Parking Features Attached
Garage Spaces 2.0
Garage Description Driveway, Garage, On Street, Paved
Utilities Available Internet - Cable
Roof Type Shingle - Architectural
Building
Lot Description Landscaped, Level, Subdivision, Wooded
Story 2
Foundation Concrete
Sewer 1500+ Gallon, Leach Field, Private, Septic
Water Community, Public
Construction Status Existing
Schools
Elementary Schools Riddle Brook Elem
Middle Schools Ross A Lurgio Middle School
High Schools Bedford High School
School District Bedford Sch District Sau #25
Read Less
Want to know what your home might be worth? Contact us for a FREE valuation!

Our team is ready to help you sell your home for the highest possible price ASAP







