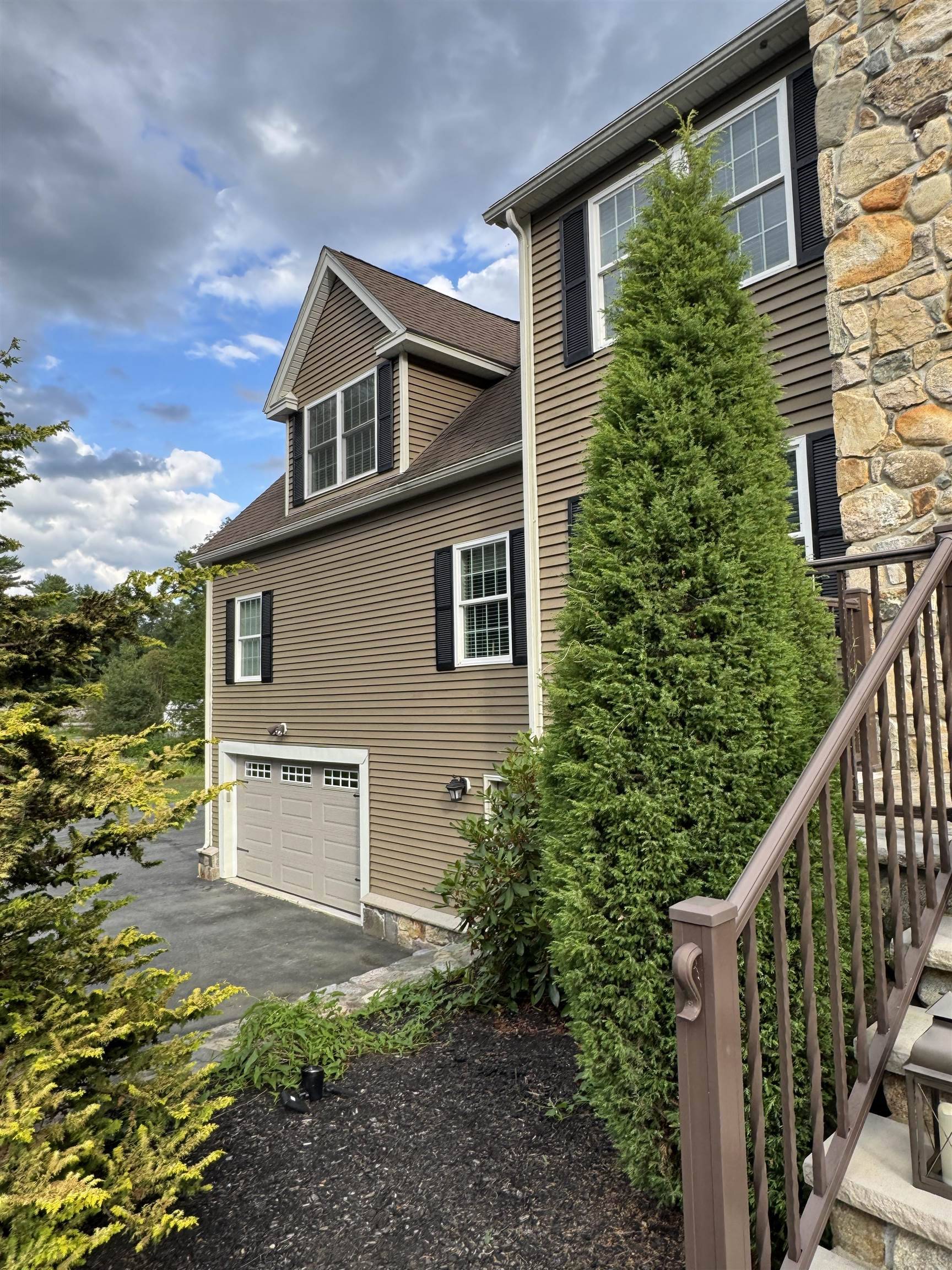7 Coopers Grove RD Kingston, NH 03848
4 Beds
3 Baths
3,306 SqFt
UPDATED:
Key Details
Property Type Single Family Home
Sub Type Single Family
Listing Status Active
Purchase Type For Sale
Square Footage 3,306 sqft
Price per Sqft $423
MLS Listing ID 5050513
Bedrooms 4
Full Baths 2
Three Quarter Bath 1
Construction Status Existing
Year Built 2012
Annual Tax Amount $13,397
Tax Year 2024
Lot Size 5.300 Acres
Acres 5.3
Property Sub-Type Single Family
Property Description
Location
State NH
County Nh-rockingham
Area Nh-Rockingham
Zoning RRAQ
Rooms
Basement Entrance Interior
Basement Concrete Floor, Full, Interior Stairs, Interior Access, Exterior Access, Basement Stairs
Interior
Cooling Central AC
Flooring Carpet, Hardwood, Tile, Vinyl
Exterior
Garage Spaces 1.0
Utilities Available Cable Available, Propane
Roof Type Asphalt Shingle
Building
Story 2
Sewer Leach Field, Private
Architectural Style Colonial
Construction Status Existing






