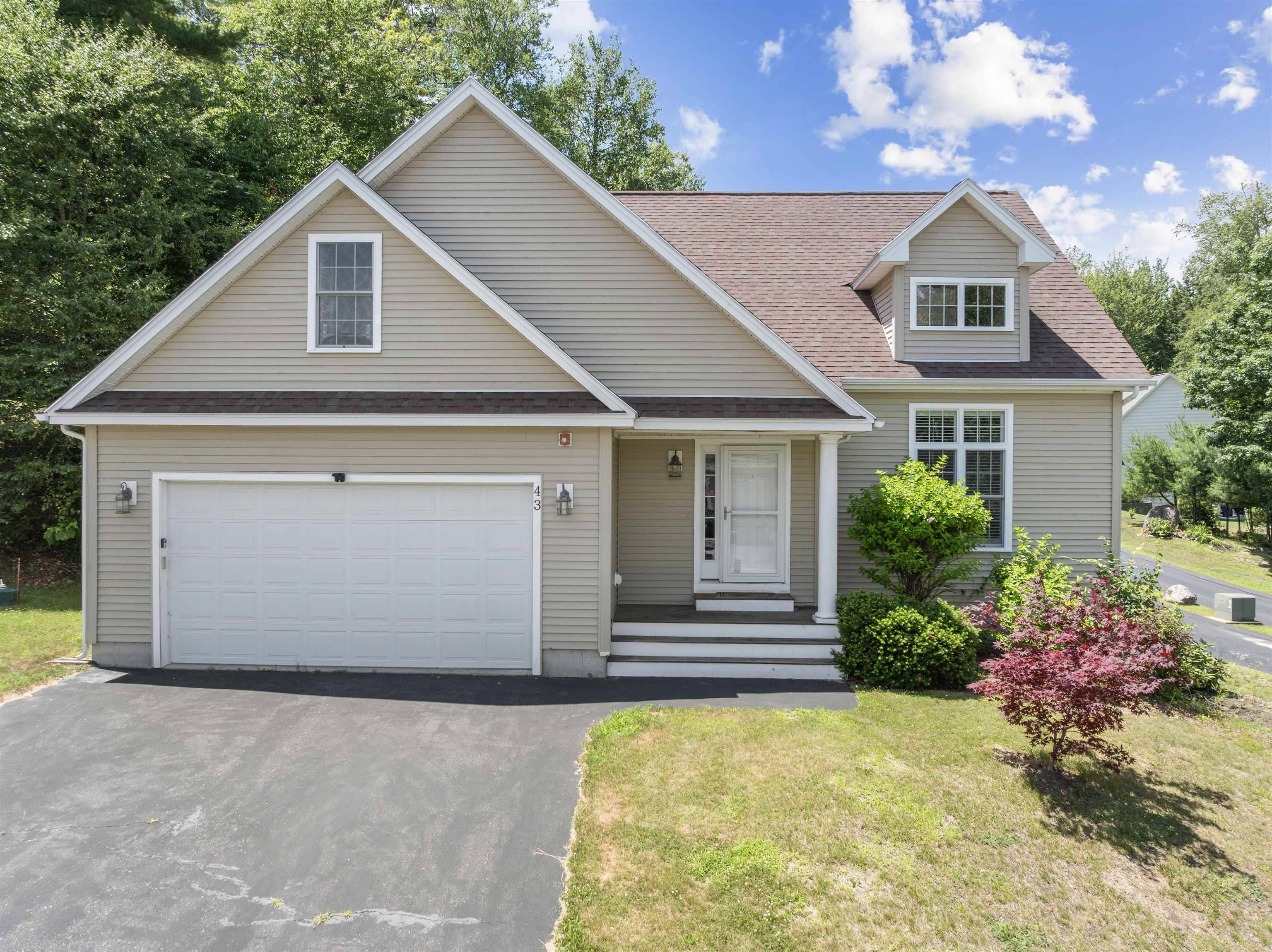43 Sterling DR Laconia, NH 03246
4 Beds
4 Baths
2,824 SqFt
OPEN HOUSE
Sat Jul 05, 11:30am - 1:30pm
UPDATED:
Key Details
Property Type Single Family Home
Sub Type Single Family
Listing Status Active
Purchase Type For Sale
Square Footage 2,824 sqft
Price per Sqft $258
Subdivision Governors Crossing
MLS Listing ID 5049902
Bedrooms 4
Full Baths 3
Half Baths 1
Construction Status Existing
HOA Fees $100/ann
Year Built 2008
Annual Tax Amount $7,567
Tax Year 2024
Lot Size 10,454 Sqft
Acres 0.24
Property Sub-Type Single Family
Property Description
Location
State NH
County Nh-belknap
Area Nh-Belknap
Zoning RS
Rooms
Basement Entrance Interior
Basement Partially Finished, Walkout, Interior Access
Interior
Interior Features Central Vacuum, Ceiling Fan, Fireplace - Gas, Primary BR w/ BA, Walk-in Closet, Laundry - 1st Floor
Cooling Central AC
Flooring Carpet, Hardwood, Tile
Exterior
Garage Spaces 2.0
Utilities Available Cable - Available
Roof Type Shingle - Asphalt
Building
Story 2
Foundation Concrete
Sewer Public
Architectural Style Cape
Construction Status Existing
Schools
Middle Schools Laconia Middle School
High Schools Laconia High School
School District Laconia Sch Dst Sau #30
Others
Virtual Tour https://my.matterport.com/show/?m=358fAKEwbS4&brand=0






