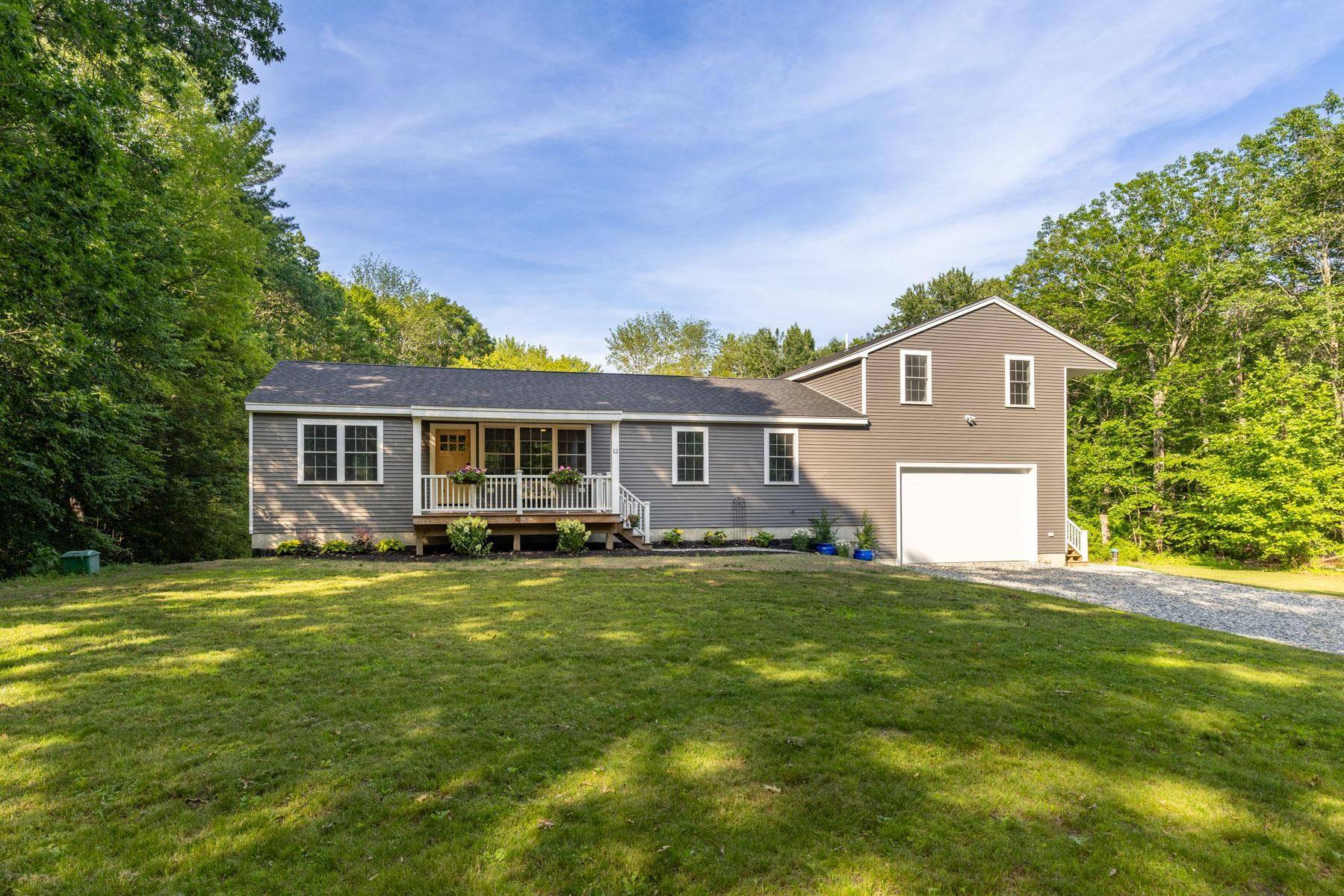12 Jenkins RD Madbury, NH 03823
3 Beds
2 Baths
2,372 SqFt
OPEN HOUSE
Sat Jun 28, 10:00am - 11:30am
Sun Jun 29, 10:00am - 11:30am
UPDATED:
Key Details
Property Type Single Family Home
Sub Type Single Family
Listing Status Active
Purchase Type For Sale
Square Footage 2,372 sqft
Price per Sqft $295
MLS Listing ID 5048842
Bedrooms 3
Full Baths 1
Three Quarter Bath 1
Construction Status Existing
Year Built 2023
Annual Tax Amount $13,185
Tax Year 2024
Lot Size 2.000 Acres
Acres 2.0
Property Sub-Type Single Family
Property Description
Location
State NH
County Nh-strafford
Area Nh-Strafford
Zoning RA RE
Rooms
Basement Entrance Walkout
Basement Unfinished
Interior
Interior Features Ceiling Fan, Fireplaces - 1, In-Law/Accessory Dwelling, Kitchen Island, Kitchen/Dining, Kitchen/Family, Primary BR w/ BA, Laundry - 1st Floor
Cooling Central AC, Mini Split
Flooring Laminate, Tile
Exterior
Garage Spaces 2.0
Garage Description Driveway, Garage, Paved
Utilities Available Cable, Gas - LP/Bottle
Roof Type Shingle - Asphalt
Building
Story 1
Foundation Poured Concrete
Sewer 1500+ Gallon, Private, Septic
Architectural Style Ranch
Construction Status Existing
Schools
Middle Schools Oyster River Middle School
High Schools Oyster River High School






