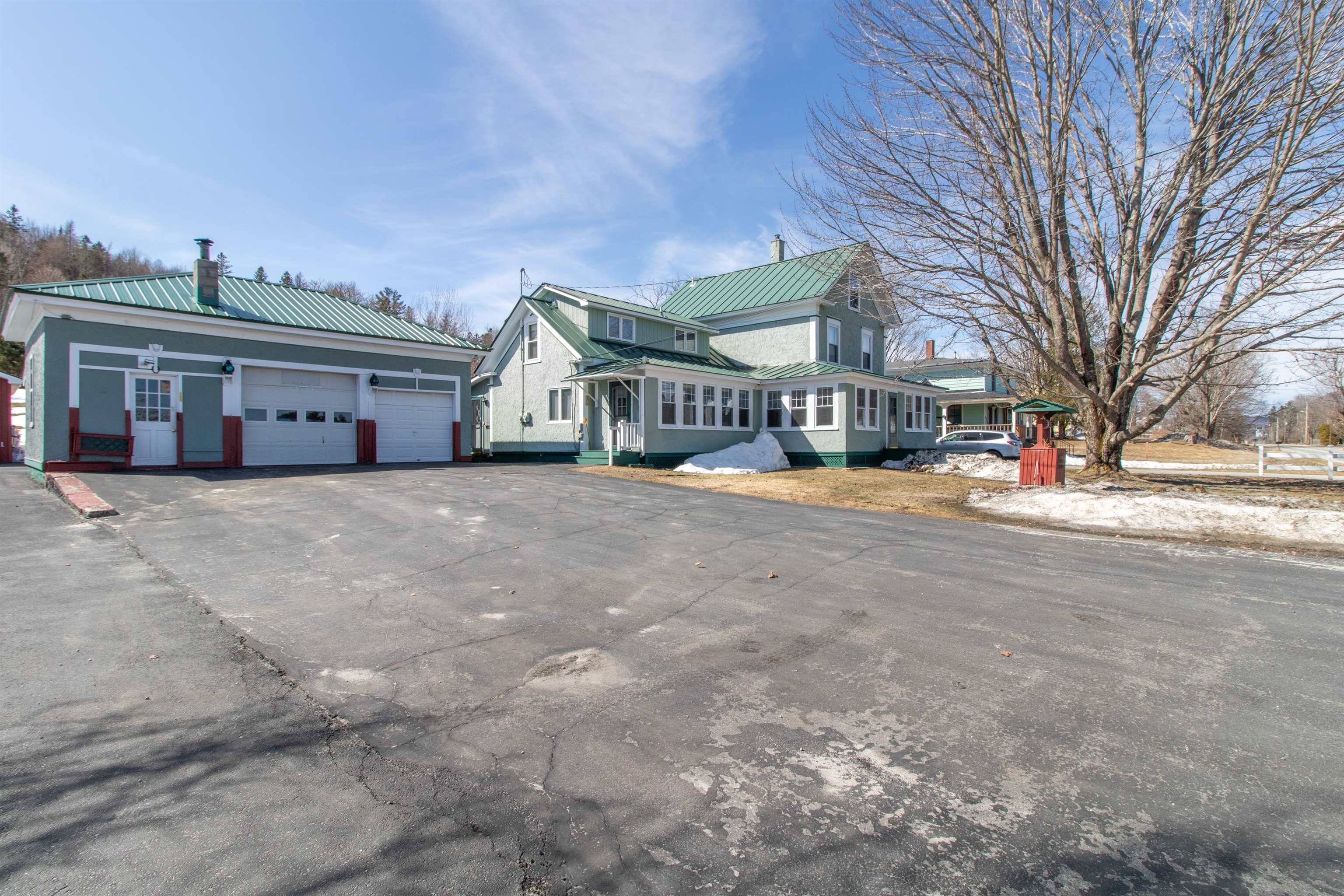356 Pleasant ST Brighton, VT 05846
4 Beds
2 Baths
2,142 SqFt
UPDATED:
Key Details
Property Type Single Family Home
Sub Type Single Family
Listing Status Active
Purchase Type For Sale
Square Footage 2,142 sqft
Price per Sqft $151
MLS Listing ID 5033113
Bedrooms 4
Full Baths 1
Three Quarter Bath 1
Construction Status Existing
Year Built 1927
Annual Tax Amount $4,378
Tax Year 2024
Lot Size 1.050 Acres
Acres 1.05
Property Sub-Type Single Family
Property Description
Location
State VT
County Vt-essex
Area Vt-Essex
Zoning NR
Body of Water Lake
Rooms
Basement Entrance Interior
Basement Unfinished
Interior
Interior Features In-Law Suite, Kitchen/Dining, Laundry Hook-ups, Laundry - 1st Floor, Attic - Walkup
Cooling None
Flooring Carpet, Laminate
Equipment Stove-Gas
Exterior
Garage Spaces 4.0
Garage Description Auto Open, Heated Garage, Driveway, Garage, Parking Spaces 1 - 10, Attached, Detached
Utilities Available Cable - Available
Waterfront Description Yes
View Y/N Yes
View Yes
Roof Type Metal
Building
Story 2
Foundation Stone
Sewer Public
Architectural Style Farmhouse
Construction Status Existing
Schools
Elementary Schools Brighton Elementary
Middle Schools Brighton Elementary School
High Schools North Country Union High Sch
School District North Country Supervisory Union






