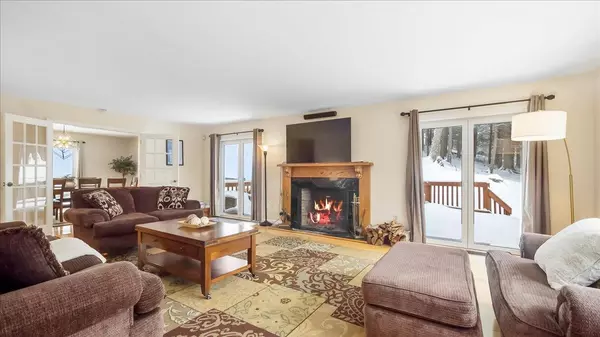10 Indian Brush RD Winhall, VT 05340
6 Beds
5 Baths
5,368 SqFt
UPDATED:
02/14/2025 11:06 PM
Key Details
Property Type Single Family Home
Sub Type Single Family
Listing Status Active
Purchase Type For Sale
Square Footage 5,368 sqft
Price per Sqft $221
Subdivision High Meadow
MLS Listing ID 5026996
Bedrooms 6
Full Baths 3
Three Quarter Bath 1
Construction Status Existing
HOA Fees $1,500/ann
Year Built 1989
Annual Tax Amount $12,632
Tax Year 2023
Lot Size 1.000 Acres
Acres 1.0
Property Sub-Type Single Family
Property Description
Location
State VT
County Vt-bennington
Area Vt-Bennington
Zoning Residential
Interior
Interior Features Dining Area, Fireplace - Wood, Fireplaces - 2, Furnished, Hot Tub, Kitchen Island, Living/Dining, Primary BR w/ BA, Security, Whirlpool Tub, Window Treatment, Laundry - 1st Floor
Cooling None
Flooring Carpet, Ceramic Tile, Hardwood
Equipment CO Detector, Security System, Smoke Detector
Exterior
Garage Spaces 2.0
Garage Description Garage, On-Site
Utilities Available Phone, Cable, Gas - LP/Bottle, Gas - Underground, Underground Utilities
Roof Type Shingle
Building
Story 3
Foundation Concrete
Sewer Community
Architectural Style New Englander
Construction Status Existing






