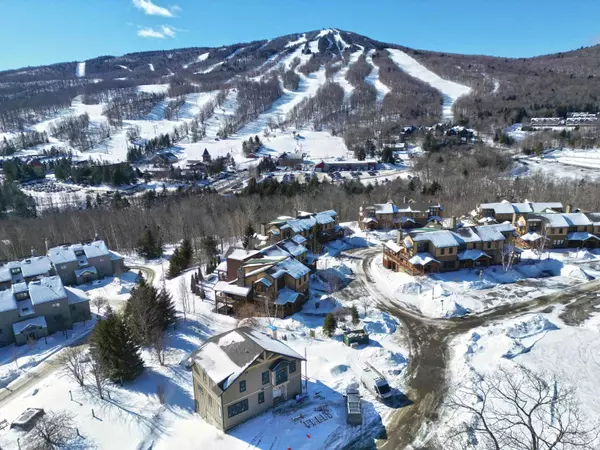3 Overbrook DR Dover, VT 05356
4 Beds
4 Baths
3,666 SqFt
UPDATED:
02/23/2025 05:31 PM
Key Details
Property Type Single Family Home
Sub Type Single Family
Listing Status Active
Purchase Type For Sale
Square Footage 3,666 sqft
Price per Sqft $462
Subdivision The Outlook At Mount Snow
MLS Listing ID 5025251
Bedrooms 4
Full Baths 1
Half Baths 1
Three Quarter Bath 2
Construction Status New Construction
Year Built 2025
Lot Size 4,356 Sqft
Acres 0.1
Property Sub-Type Single Family
Property Description
Location
State VT
County Vt-windham
Area Vt-Windham
Zoning Residential
Rooms
Basement Entrance Interior
Basement Finished, Stairs - Interior
Interior
Interior Features Fireplace - Gas, Fireplace - Wood, Fireplaces - 2, Kitchen Island, Primary BR w/ BA, Natural Woodwork, Security Door(s), Walk-in Closet, Laundry - 1st Floor
Cooling Central AC
Flooring Carpet, Hardwood, Slate/Stone, Tile
Equipment CO Detector, Smoke Detector
Exterior
Garage Description None
Utilities Available Underground Utilities
Amenities Available Master Insurance, Landscaping, Snow Removal, Trash Removal
Roof Type Shingle - Architectural
Building
Story 3
Foundation Concrete
Sewer Public
Architectural Style Adirondack, Contemporary, Tri-Level, Walkout Lower Level
Construction Status New Construction
Schools
Elementary Schools Dover Elementary School
Middle Schools Choice
High Schools Choice






